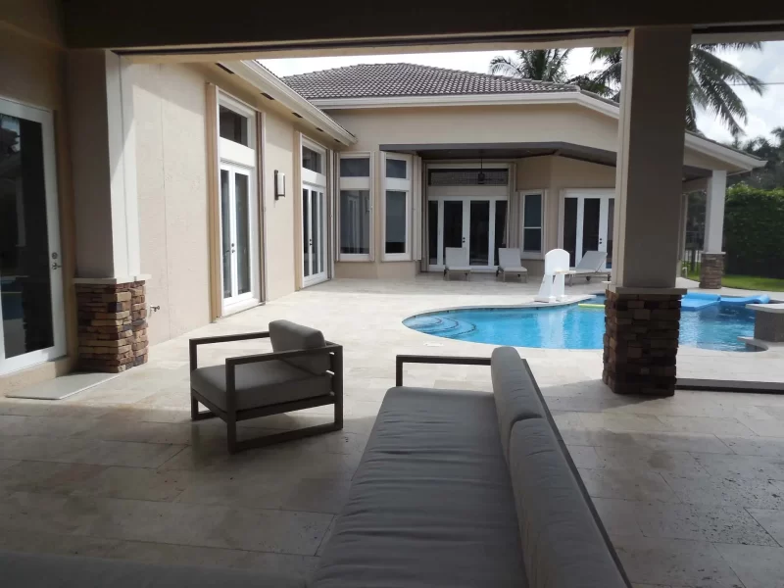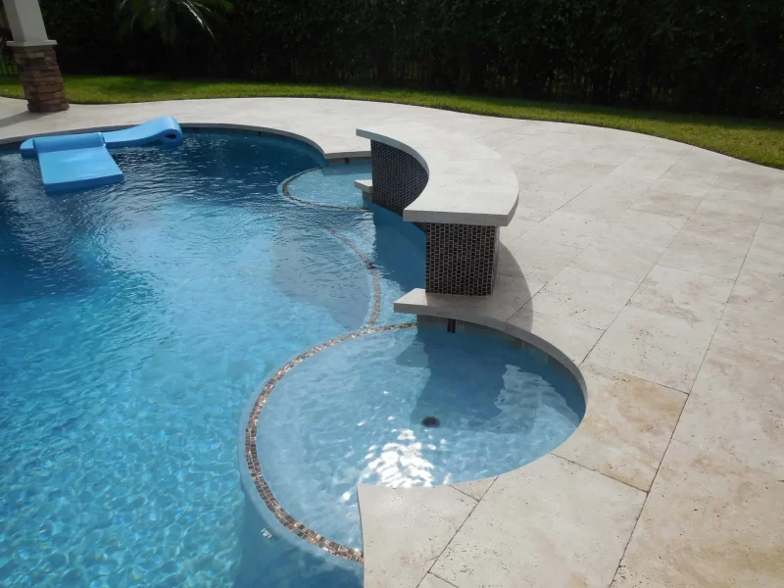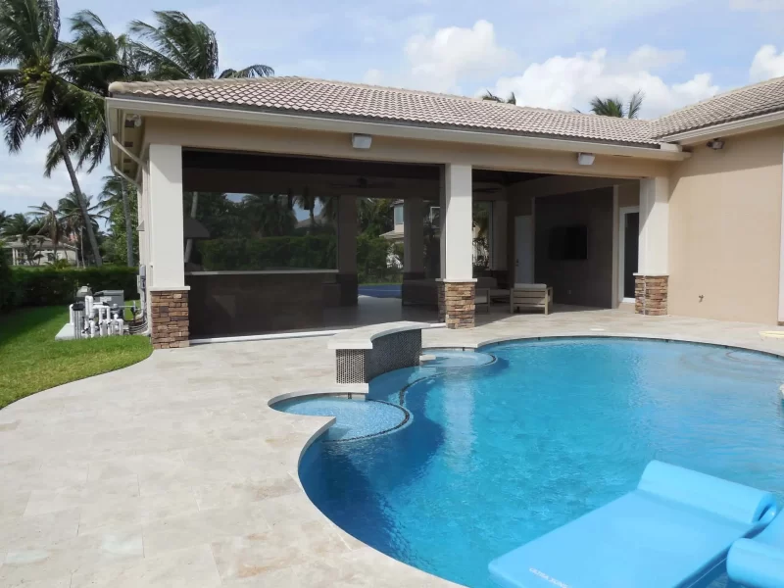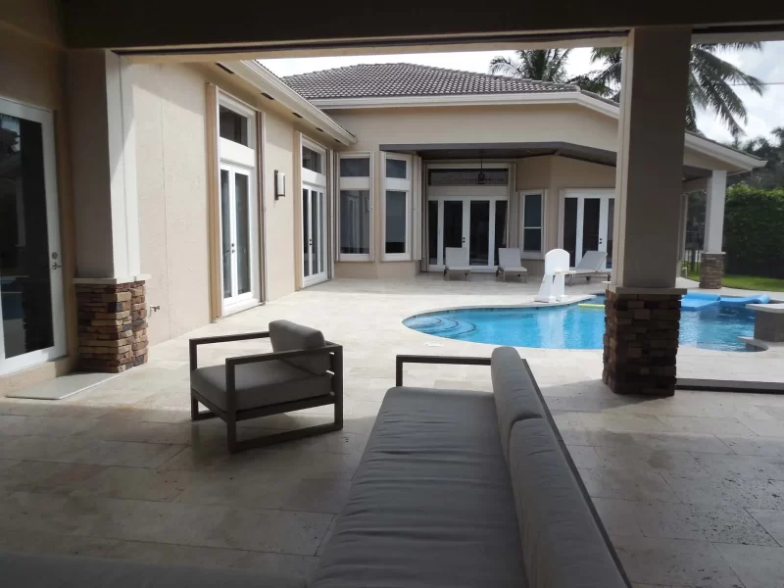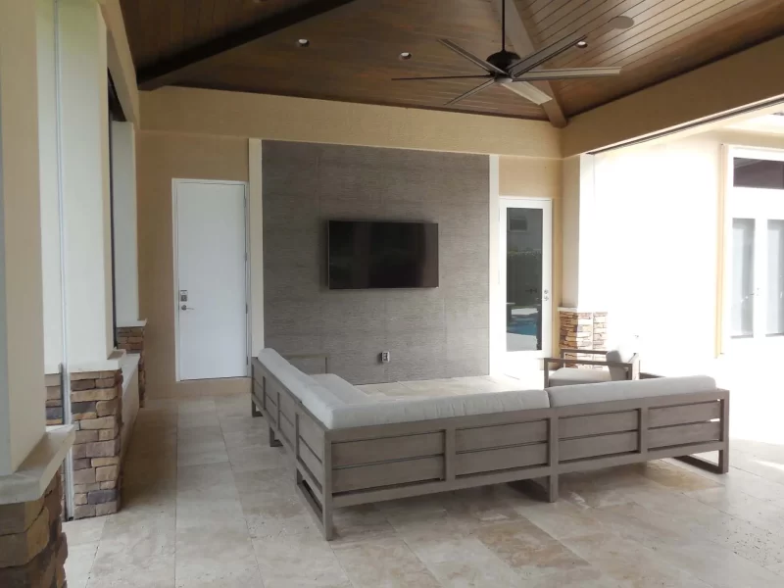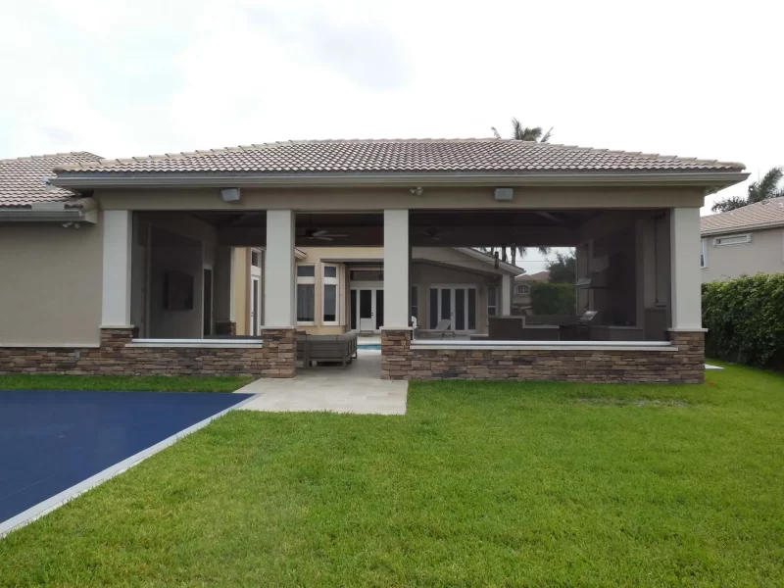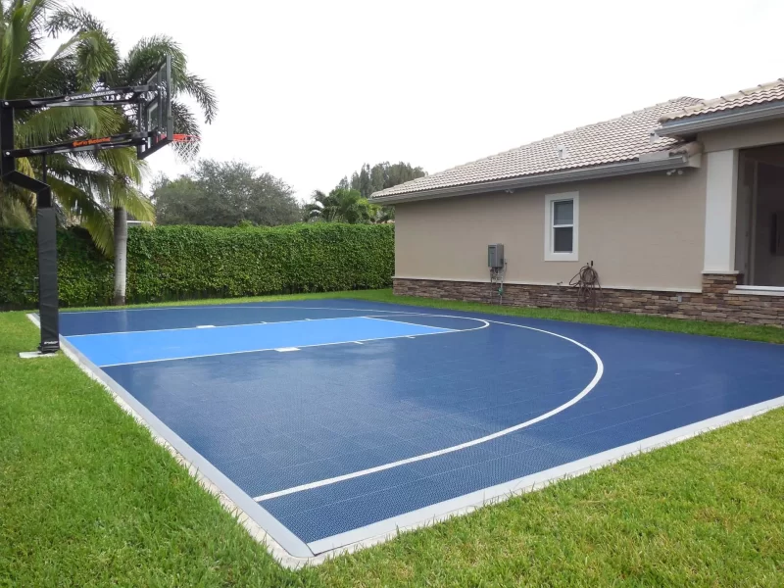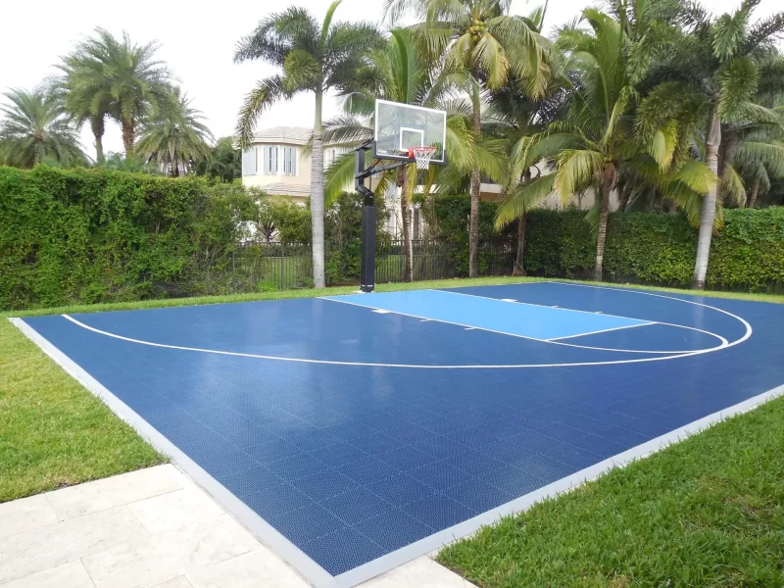Addition-Remodeling | Davie, FL
In addition to the outdoor enhancements, the project involved a significant expansion and remodeling of the existing residence, totaling 5,475 square feet of air-conditioned space. The key additions and remodeling features include:
New Bedroom Suites Addition:
- An 893-square-foot air-conditioned addition was constructed to accommodate two new bedroom suites, each equipped with a full bath and walk-in closet. These suites were seamlessly integrated into the rear of the existing media/playroom and old Cabana Bath, expanding the living space, and enhancing comfort for residents and guests.
Cabana Bath and Storage Areas:
- The addition also incorporated a new full Cabana bath and storage spaces directly accessible from the newly constructed covered pavilion. Additionally, hall storage and linen closets were included to optimize storage functionality within the residence.
Covered Patio Pavilion:
- An 819-square-foot covered patio pavilion was added, attached to the side of the new bedroom addition. This pavilion features a BBQ area complete with a sink, refrigerator, and storage, along with raised bar countertops for casual dining. An entertainment area with a built-in TV, couch, and sitting areas was included to facilitate outdoor leisure and social gatherings.
Remodeling:
- The remodeling efforts involved converting two existing bedrooms into a larger room designated for use as a gym, thereby catering to the residents’ fitness needs. Additionally, an interior game room underwent renovation to enhance its functionality and aesthetic appeal. Furthermore, the existing Cabana Bath was transformed into a new guest bathroom, optimizing the layout and usability of the space.
Through these additions and remodeling endeavors, the project succeeded in not only expanding the living space but also in improving its functionality, comfort, and aesthetic coherence.
The project aimed to elevate the outdoor living experience by enhancing the backyard and pool areas, making them more accessible and inviting. The addition of two full bedrooms, each equipped with a full bath and walk-in closet, strategically placed at opposite ends of a hallway, ensured privacy for guests or family members.
Furthermore, a new covered Pavilion was strategically positioned to create a courtyard ambiance around the pool, fostering a cohesive visual connection with the existing home, basketball court, and lakefront, which previously lacked visibility due to its distance from the house.
In terms of design aesthetics, the materials chosen were a collaborative effort between the project team and the owner’s interior designer. Earth tones dominated the exterior palette, blending harmoniously with the natural surroundings. Contrastingly, the interior spaces adopted a more industrial color scheme, adding a contemporary flair to the overall design. This thoughtful selection of materials and colors not only enhanced the aesthetic appeal but also contributed to a cohesive and visually appealing outdoor and indoor living environment.
The construction project is in the Long Lake Ranches community Davie, Florida.
The Long Lake Ranch Community and the property are located in the Pine Island Ridge, a historic natural area used by the local Indians for hundreds of years due to the height of the land in comparison to the adjacent marshlands.
The area is also a popular Geocaching location
- Addition
