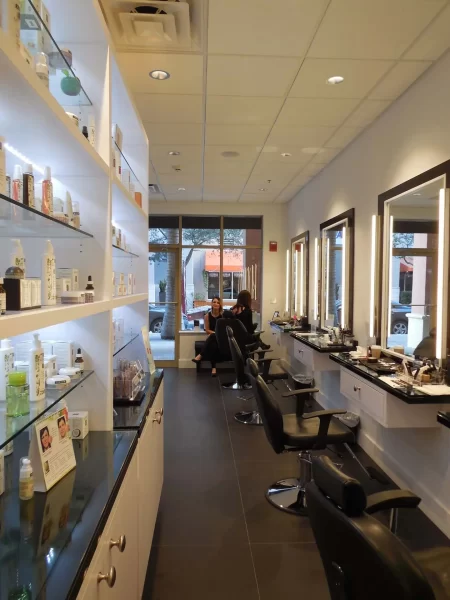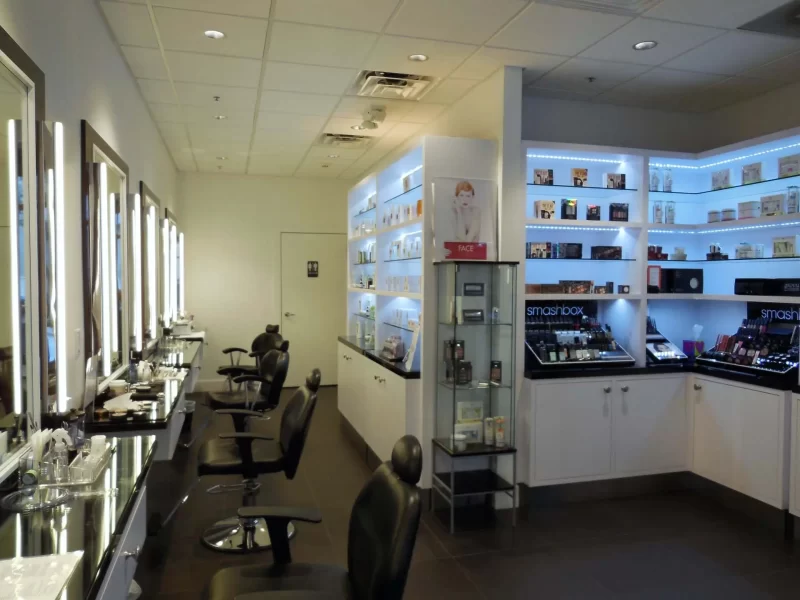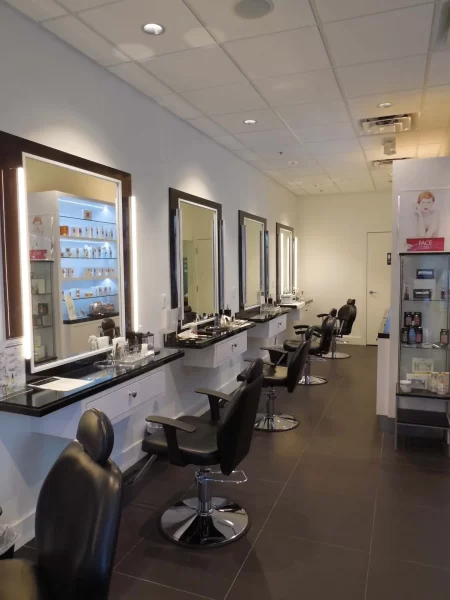Blo | The Shoppes at Mary Brickell Village, Miami, FL
Beauty Salon and Retail Business
The construction for the new Face and Beauty Bar, a Beauty Salon and Retail Business, consists of existing business demolition, and the new Interior Build-out and construction within an existing 550 square foot ground floor retail space, within a larger multi-story retail center at the Shoppes in Mary Brickell Village.
Design
The project utilizes the small footprint efficiently while maximizing the beauty salon and retail visibility, from both within the store and as an exterior passerby, with lighted open shelving and displays, and an open floor plan.
Moveable Cabinet Concept
The concept was generated from the idea that the base storage cabinets are to be movable and could be slide out of from the shelving displays. These moveable cabinets, although only in concept, created the detailing for the vertical supports and countertop locations within the displays and allowed for visually extending the base cabinetry from the shelving vertical supports.
Simple Colors
Simple colors of for the shelving, flooring, and walls allow for the retail sale items to visually standout and thus increasing the opportunity for featuring and sales.
Construction
Demolition
The prior tenant business was left in place when they moved out and required full demolition of an existing commercial kitchen and equipment removal and the capping of all existing plumbing and electrical lines prior to starting the new construction.
New Construction
The new build-out and construction required relocation of the existing underground water and sewer lines and construction of a complete new interior space with from the demising walls.
Retail Sales
The Retail Sales area wraps around the interior public spaces and features custom designed display shelving with LED lighting and storage and modern 2×2 acoustical ceiling panels.
Workstations
The four workstations are lighted with vertical two LED vertical light strips and a slide out storage drawer at each station. These stations were hung from the wall to open up the floor areas due to the limited space and required additional steel backing in the diminishing wall to support them while not disrupting the fire-rating.
Flooring
A large format neutral gray commercial porcelain tile was utilized throughout to facilitate minimal grout joints and the color was selected to contrast the white color of the walls and cabinetry and to allow for normal dirt to not show up as much since location open directly to the sidewalk and street.
Treatment Room
The Treatment Room, is located toward the back due to its requirement for enclosure during use, features upper and lower cabinetry with under-counter lighting.
Break Room
The Break Room located behind the treatment room and contains additional storage upper and lower cabinetry and electrical panels.
High Ground Water Table
The beauty salon is located in a retail center that was constructed in a lower area of downtown Miami. As a result, the high-water table required the very thick original building slab construction and waterproofing. Additional concrete cutting to remove existing plumbing, grease traps tie-in, and to relocate the new plumbing. Additional new waterproofing and higher psi concrete were implemented to protect from potential future water intrusion.
Limited Access
The Beauty Salon has a single-sided entry with no access from the back or other sides, requiring all work to be brought through the single front door.
Limited Parking
The street edge with extremely limited parallel parking, heavy traffic, and no allowances for blocking off delivery areas requires multiple drive-arounds until a parking spot opens for the subcontractors and deliveries. Parking is not allowed to be blocked off due to the amount of other construction and retail ongoing operations.
Ground floor of the Shoppes at Mary Brickell Village, Brickell Center Miami, Florida.
Check out Face, Brow & Beauty Bar wide range of Beauty Services offered and the cool space.
- Commercial


