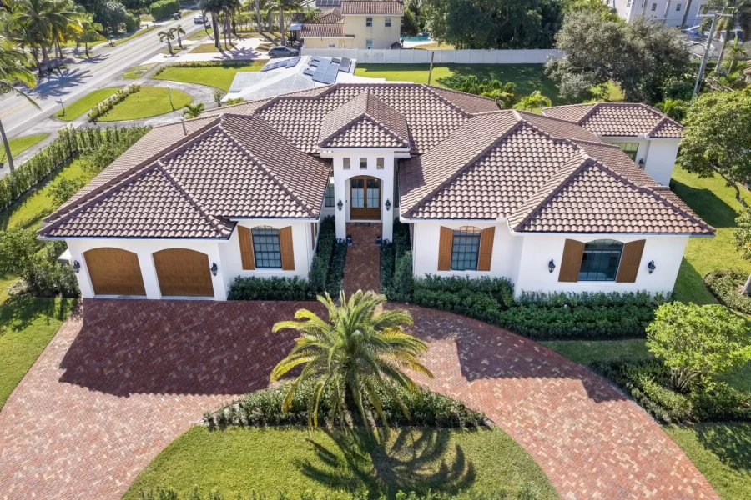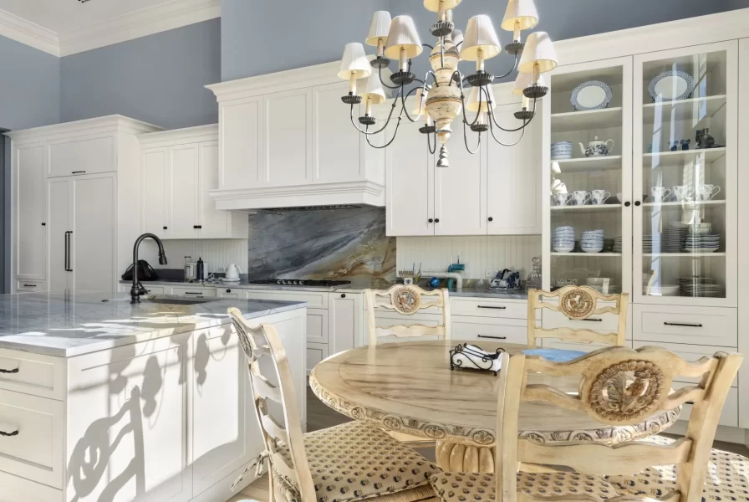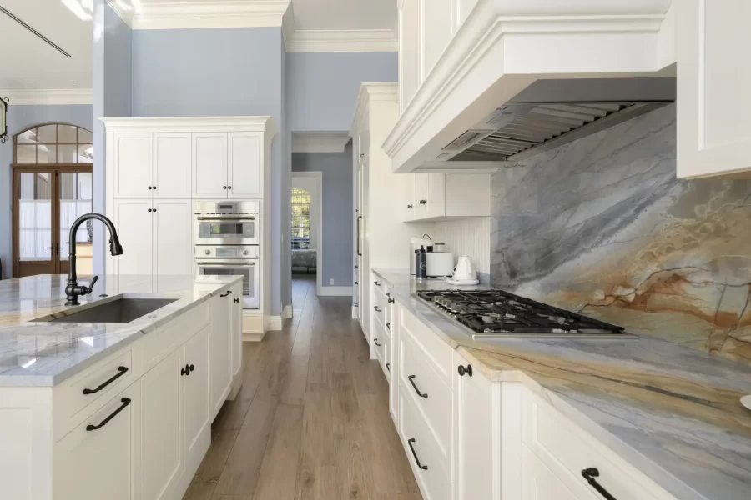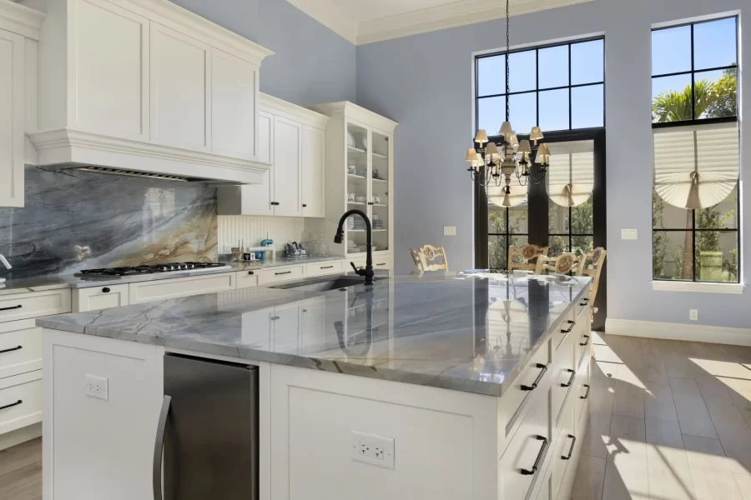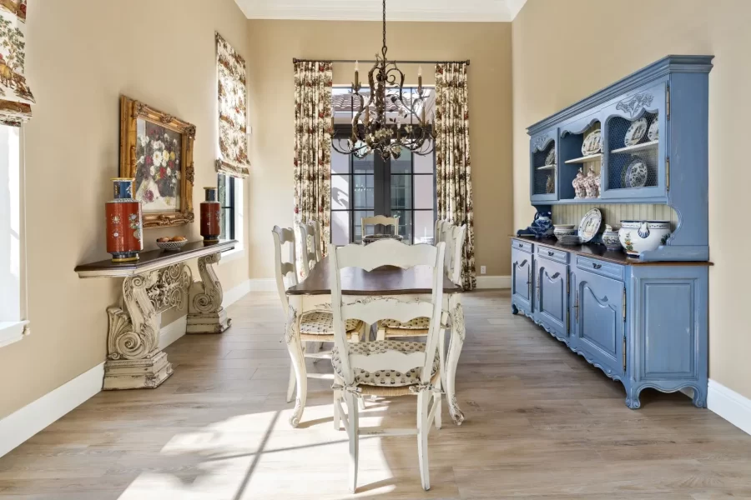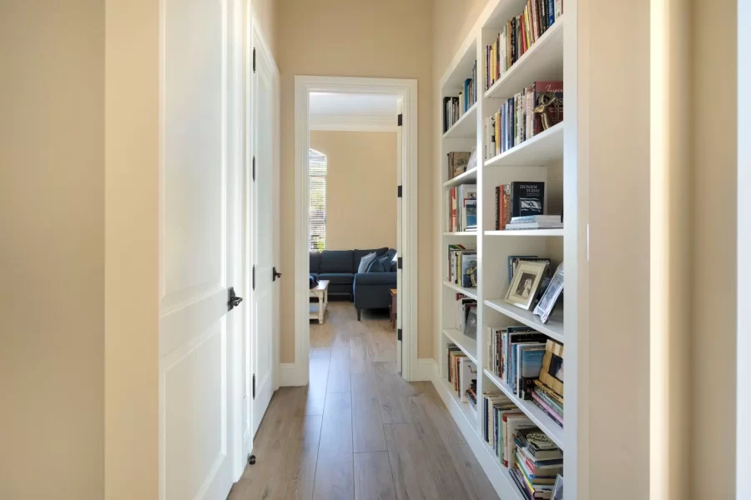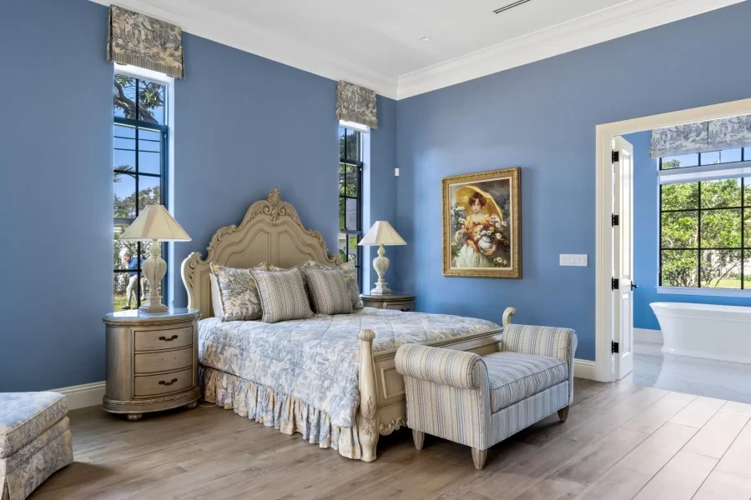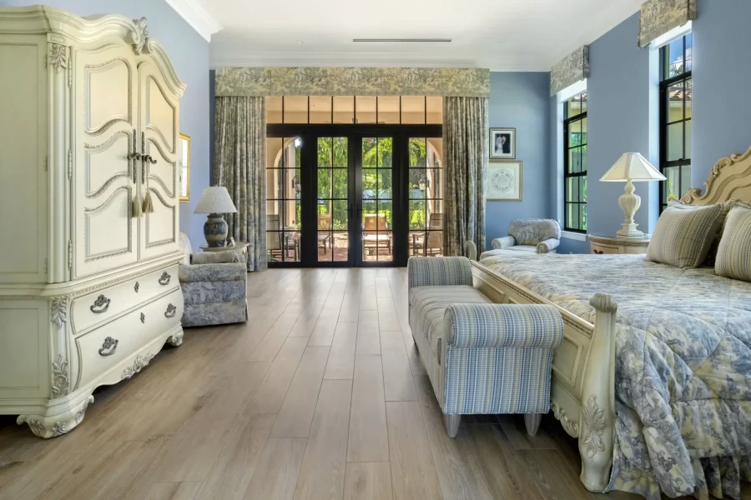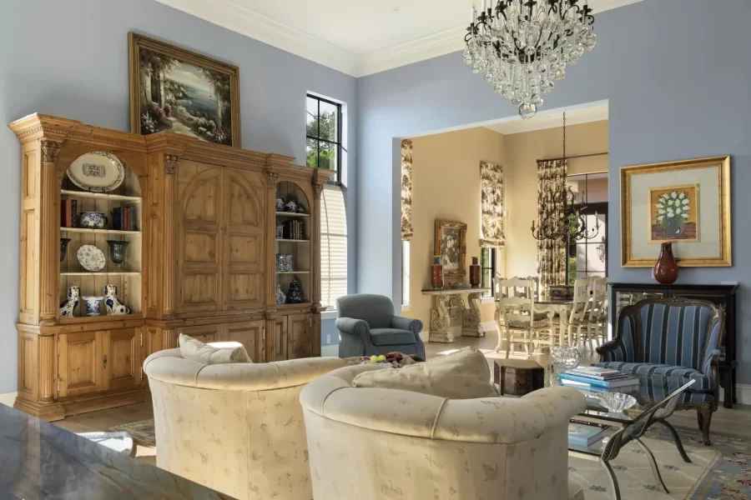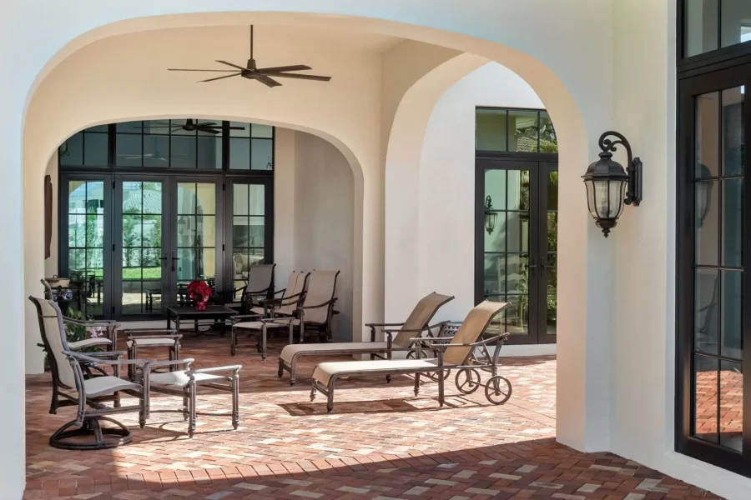Custom Residence I Boca Raton, FL
The Residence
The construction of a new 5,060sf single family 4BR, 5-1/2 bath custom home including hardscaping, landscaping, and features an open plan concept with garden area to west that includes an existing large mango tree that was maintained as part of the new construction. The main ceilings are 14’-0” in the dining, great room, kitchen, and foyer and transitions to 12’-0” high ceilings in the den / study, master suite, and 10’-0” in the secondary bedrooms and ensuite baths. A detached gym with 12’-0” ceiling and access via the dining room and master bedroom patios includes a full bath and sauna.
Demolition
- The new residence required the demolition of the existing single-family residence that was built in 1998 including all hardscape and landscaping with exception of a large specimen mango tree that the new custom residence was designed around to create the new garden area.
Construction
- Hybrid Foundation System – The construction consisted of a hybrid foundation system utilizing both stem wall and monolithic footings due to property location on historical sand dune creating approximate 4′-0″ grade change from east to west.
- Exterior Walls – Concrete Block
- Tie-beam – Poured in place
- Conventional roof trusses
- Roof – Concrete “S” style
- Exterior Windows and Doors – ES Windows
- Insulation – open cell spray foam top chord of trusses
Finishes
- Clay brick – driveway patios, and walks.
- Main flooring – porcelain 8×48 wood grain planks
- Mbath – 36”x36” porcelain floor and wall tile
- Kitchen – Blue Nebula Sun Quartzite from Brazil countertops and backsplash
- Powder – Blue Bahia Granite countertop / backsplash
Appliances
- Kitchen – Thermador Built-in
- Laundry – GE
Plumbing Fixtures
- Faucets – Kohler
- Sinks – Blanco
- Tub – Jacuzzi
Equipment
- Generator – Kohler
- Gas Tankless water heaters – Navien
- Garage Doors – Clopay w/
The Site
- The site is located on the historical sand dune near the ridge with the road adjacent to the property originally called highland road as it is the highest ground elevation in the area and is located to the northeast of the Old Floresta Historical District, off Palmetto Park Road and near FAU.
The City
- Boca Raton is the 2nd largest city in the Palm Beaches, and historically was influenced by notable architect Addison Mizer and was originally built around the Mediterranean Revival Style. It is estimated that the first settlers arrived in the area about 1895. Boca Raton city names comes from “boca de ratones”, a Spanish term that means “rat’s mouth” referring to the sharp pointed rocks along the coast that would batter the ships.
For more information on Boca Raton and the surrounding area:
Boca Raton Historical Society
City of Boca Raton
Britannica
Visit Florida
- Custom Homes
