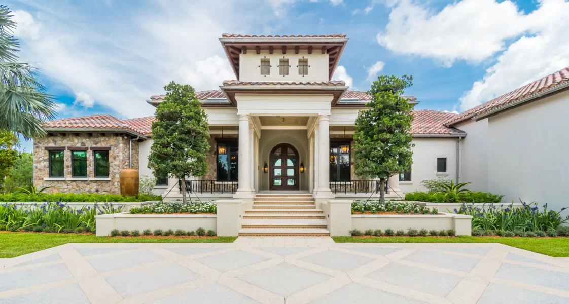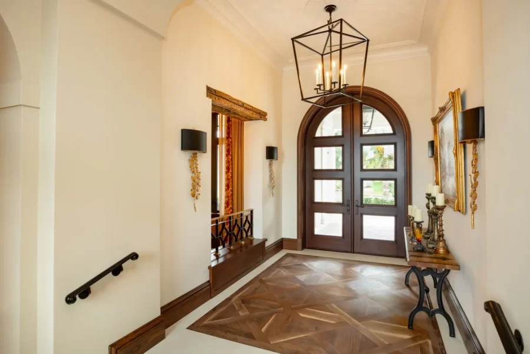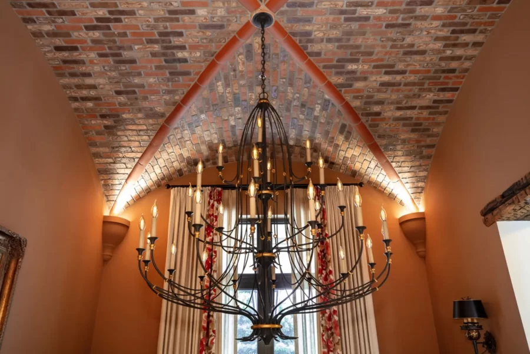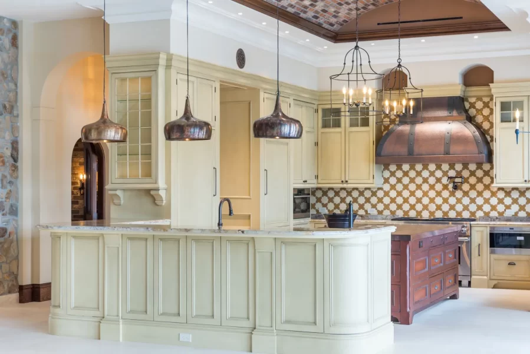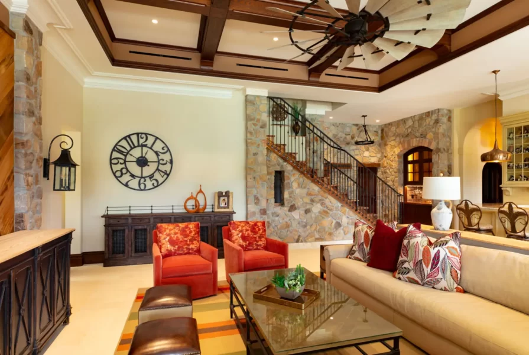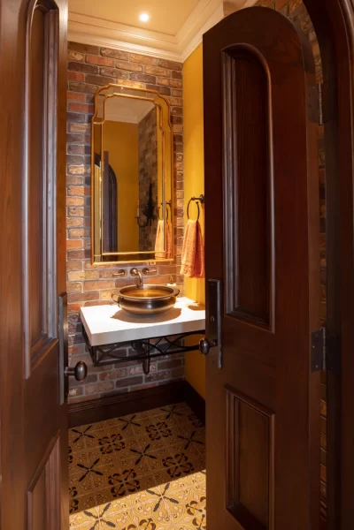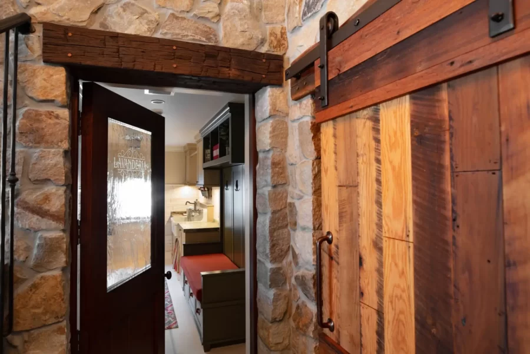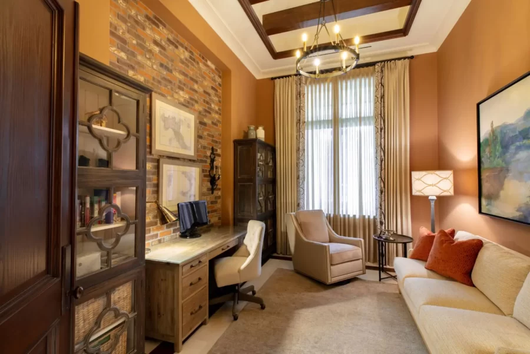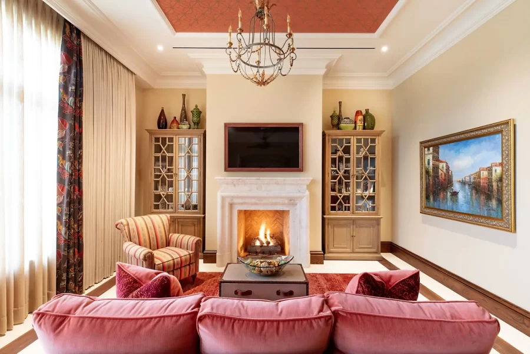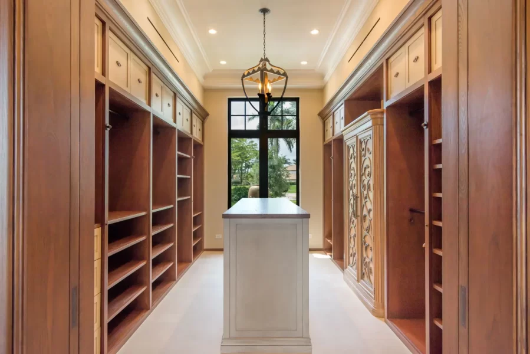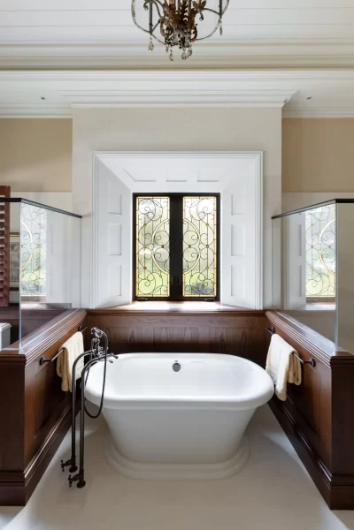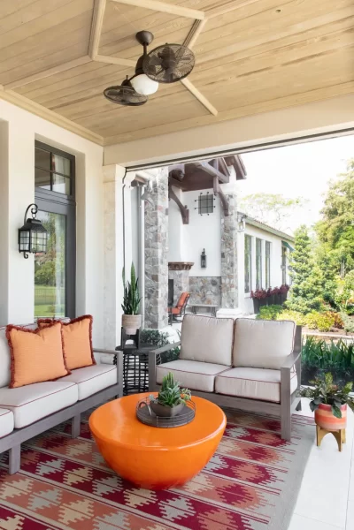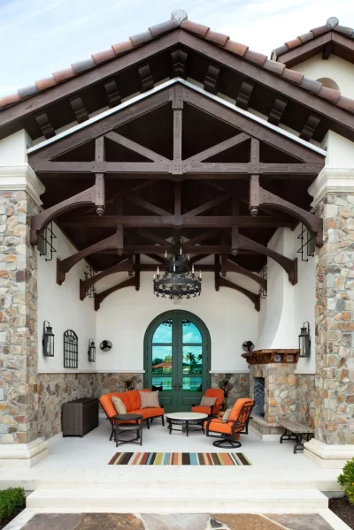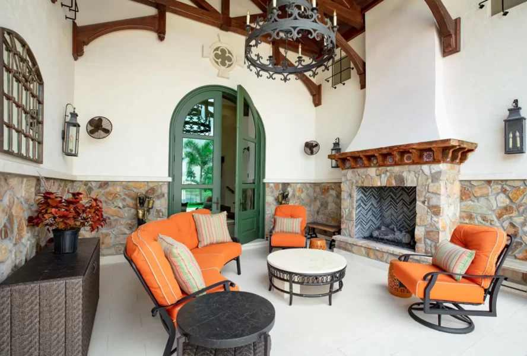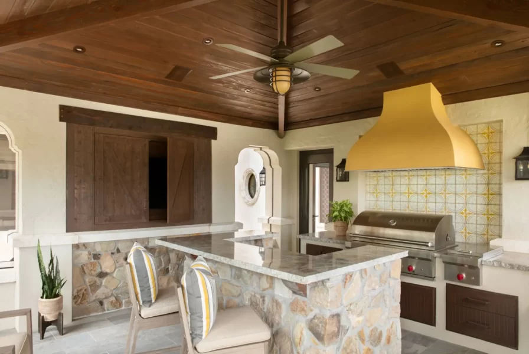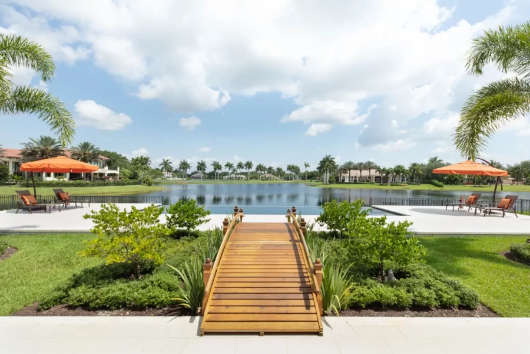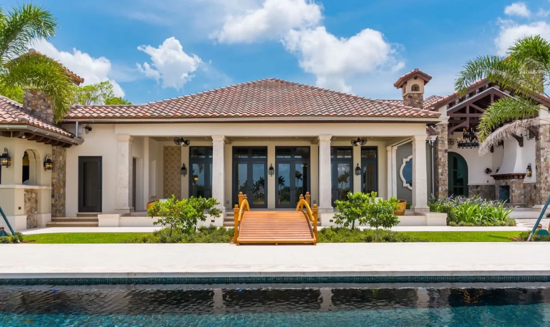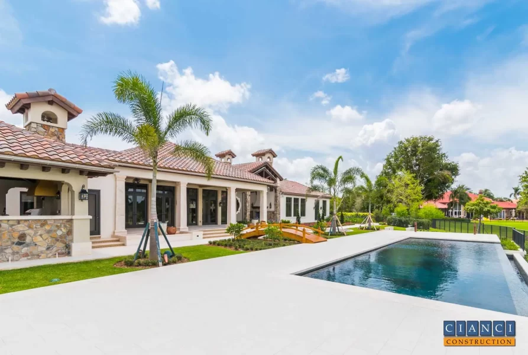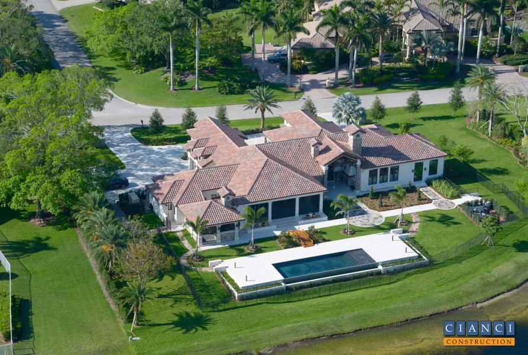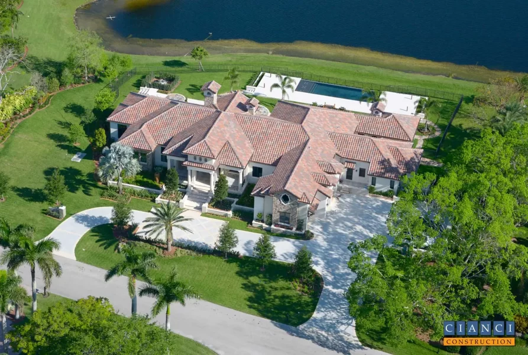Tuscan Villa Style Estate | Weston, FL
Tuscan Villa Style Estate | Weston, FL
The Tuscan Villa Style House Construction project involves extensive remodeling and additions to the existing residence.
Interior
All of the interior finishes, interior drywall, and framing walls, electrical, plumbing, air conditioning, insulation was removed and stripped down to the trusses and exterior block walls. Additionally, a substantial portion of the exterior walls and roof were also removed and rebuilt in new locations or revised due to structural revisions.
Exterior
The existing hardscape and landscaping foliage were removed except large specimen trees that were found on the east and west sides of the property. These trees were used and incorporated into the new landscape and hardscape design and due to their size provided a great buffer to the neighbors.
The Design Concept
- The client wants a new residence that would reflect their lifestyle and goals in creating relaxed, livable spaces.
- The style was reviewed and narrowed down to a traditional Tuscan Villa Style Country Estate House; a warm and inviting villa that is located in the Italian countryside.
The Team
- The Client, Interior Designer, Interior Architect, and Cianci Construction researched traditional Tuscan Villa Country Estate Home details to create an authentic implementation while respecting its regional location in Florida and not northern Italy.
- This research leads to the utilizing details of scale, natural and reclaimed materials, and fluid implementation that evolved based on the design process.
- The Tuscan Villa Style House concept also fit well with the Italian heritage and earth tone color palette requested by the owners.
The Existing Residence
- Due to the multiple renovations over different time periods, the existing residence was lacking in design continuity and finer detailing.
- The residence did have a unique layout that led well to renovation rather than knocking the existing structure completely down and starting over.
- After the project started, demolition of the entire residence was again discussed and reviewed but not selected due to the time, detailing, and investment that was put into it project to this point.
- Additionally, the layout also assisted in creating the exterior courtyards and adjacencies.
The New Estate
- The new Tuscan Villa Style House construction consists of 8,372 square feet with 5 bedrooms, 5 full baths and 2 half baths on over 1.4-acre property.
The Owners-Suite
The Owners Bedroom, entered through two arched stained panel doors that when closed create a Suite and includes the Owners Bedroom, Exercise room, Owners Bath, and Walk-in Closet. With the suite doors in the open position offer a view from the family room and terminates in the Exercise Room.
Owners Bedroom
The Owners Bedroom is located on the west side of the home with large windows facing north overlooking the garden and lake. The custom site-built wood/gas burning fireplace with hand carved stone mantle and surround are the focal point of the suite with plaster crown and strapping details. The flooring is stone in an Ashlar pattern with antique reclaimed wood border.
Exercise Room
The Exercise Room, entered through a four-foot wide by ten-foot-tall full arched stained glass pocket door is the focal point of the main gallery to the west when the suite doors are open, culminating in a view to the west garden.
The Rear Loggia
The Rear Loggia aka “Exterior” Living Room is one of the unique features of the home. Upon the client’s request, the former interior living room space became an exterior sitting space. The Rear Covered Loggia, the exterior “living” room and more befitting of the name as living in this description involves bringing nature into the home.
The exterior Living Room / Rear Loggia, detailed with exposed heavy timber beams with sand-blasted tongue and groove ceiling, a gas/wood burning fireplace with brick, natural stone, reclaimed wood mantle, and hand-painted tiles as part of the interior / exterior relationship created throughout.
Hand-painted Italian Tiles
The owners discovered a box of tiles in another home that they had purchased years back in the Florida Keys. The tiles left in the attic and thought to be out of place, the owners brought them to the project to find a home for them. We were able to rout out the antique mantle skirt and insert these tiles. In total there were twelve of which ten were installed in the mantle. The owners thought, “these must have been left and found for use in this house.”
Following the installation, the original owners of the home in the Keys, called our client and asked, “Did you happen to find a box of Italian hand-painted tiles in the house you bought from us as we think we left them there by mistake?”, “Yes, we did but unfortunately we installed them in our fireplace mantle.” When the previous owners saw the photos of the fireplace with the tiles installed, they said, “enjoy! they look like they belong where they are, and we are happy that they have found a home that they can be enjoyed.”
The Study
Located just outside the master suite and entered by two 8’-0” high stained Birchwood doors, the recessed desk wall is clad in brick and is lit by two wall sconces. The ceiling is accented with a recessed coffer with wood beams.
The Loft
Physically located above the garage and laundry room is a whimsically designed playroom for the grandchildren with colorful walls, pocket play areas located in the interstitial space between the dormers, with an antique mailbox and stage area for puppet shows. The loft also housed the music room where the owner can practice and play music and practice with his electrical guitar hobby.
BBQ Pavilion
The original design was the starting point of the project and was created out of the need for an exterior entertainment space where the owner and extended family could sit while at the pool, to watch a sporting event, or BBQ. The pavilion design incorporates the hand carved natural stone at the column bases and as a table line on the exterior. Between the columns natural field stones are incorporated also form the exterior of the BBQ Chimney; the heavy timber beams and sand-blasted tongue and groove ceiling define the ceiling and header beams disguise the mechanical screens located in center of the pilaster openings. The BBQ Pavilion heavy timber out-lookers engage the soffit and define its perimeter creating a more comfortable personal scale.
The Rear Terrace
Located outside the Family and Breakfast room connects and frames the view to the vanishing edge pool overlooking the lake and landscaping beyond. The view from this covered space is enhanced by the wooden arched bridge connecting the pool deck and transecting the lower walkway. This space consists of hand carved Mexican Macedonian stone base, columns, capitals and perimeter floor border with porcelain tile field, tongue and groove sandblasted ceiling and box beams. This space also has a unique feature of built-in concealed mechanical screens for protection from the mosquito’s encountered here in south Florida.
Landscape Garden
Formalized with stepped terraces and framing the views of the open raised covered loggia with exposed heavy timber trusses, not only connects the estate to the ground but its multiple grade changes achieved by manipulating the ground plane allow for views and vista prevalent in the fields of northern Italy, and the source for the design inspiration, while maintaining its location in south Florida.
Materials
- Impact Resistant Quatrefoil and Oval Exterior Windows.
- Brick Groin and Barrel-Vaulted Ceilings.
- Coffered and Vaulted ceilings
- Wood beams and tongue and groove.
- Antique reclaimed heavy timber beams, flooring, fireplace mantle, stair treads, and decorative wall accents.
- Carved natural Mexican Macedonia Stone columns, wall caps, base, capitals, crown, and fireplace surround.
- Concealed Motorized Retractable built-in screens.
- Natural Stone Flooring
- Hand-painted ceramic tiles
- Plaster crown and ceiling mouldings
- Colored concrete driveway with inlaid shells
The Custom Tuscan Country Estate Home is centrally located within the Windmill Ranch Estates Community, City of Weston, Broward, Florida.
Brief History, the City of Weston’s nearly 15,000 acres were first amassed in the 1950’s by developer Arthur Vining Davis, Arvida / JMB Partners. Development of the community began in the early 1980’s and continued into the late 1990’s.
- Estate Homes
