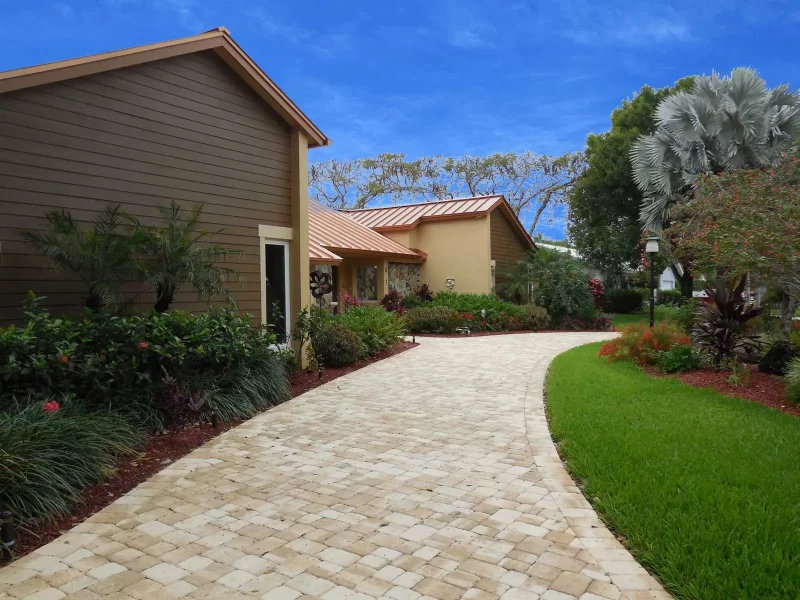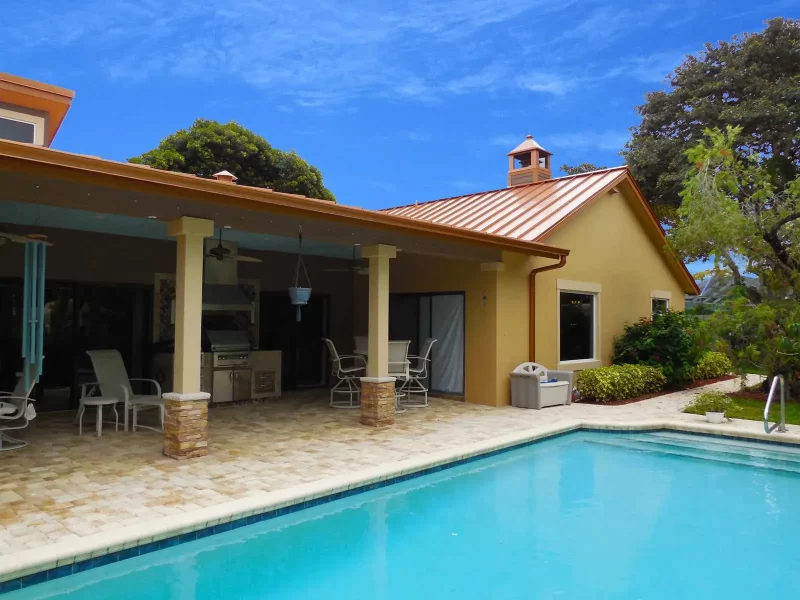Remodeling-Renovation | Plantation, FL
Remodeling-Renovation | Plantation, FL
The Project
The owner requested that the rear covered patio height be raised due to the very low existing ceiling and beams hindered the view and the owner had to duct down to not hit beam when going to pool.
The Existing Residence
A 1 story residence with vaulted main living room ceiling with clear story lighting.
Project Scope
The project initially started as a rear covered patio remodeling and new roof, but once project was started numerous areas of structural deterioration were encountered at the flat roof connection to the main roof and deterioration on the existing exterior wall paneling and this increased the scope to include additional corrective work.
The scope of work included:
- exterior windows and doors,
- roofing,
- structural framing,
- gutters,
- underground drainage,
- pool deck,
- structural pin piling stabilization,
- electrical,
- stucco,
- stone,
- siding,
- framing and drywall.
Project Details
- Removal of existing 8’-4” rear covered patio flat roof
- Construction of new sloped roof with 10’-4” vaulted ceiling
- Removal of exterior T-111 siding
- Replacement with pre-painted Hardiplank color-plus cedar-mill textured lap siding
- Removal of existing shingle roof
- Replacement with new copper color standing seam Galvalume Metallic Copper colored metal roof
- Removal of existing white gutters
- Replacment w/ new K-styled copper colored gutters with rain chain downspouts
- Removal of existing leaking skylights
- Replacement with new impact rated skylights
- Removal of existing deteriorated chimeny cap
- Replacement with new custom prefabricated copper chimney cap
- Removal of existing non-impacted Cabana Bath Doors and Den Exterior Doors
- Replacement with new Impact Rated exterior doors
Addtionally,
- House settlement was stabilized by installation of helical piles
- Installation of real stone cladding at front entry, and rear covered patios. The materials were hand selected at the stone distributor’s yard with owner.
- Installation of new detachable fabric screen hurricane protection for new rear covered patio. This allows pool furniture and other outside materials to be stored and protected during a hurricane. The light weight fabric requires a small storage area and is easier to install compared to hurricane shutter panels.
- Addition of underground drainage piping and downspout tie-ins to existing underground storm drainage piping.
- Construction investigation to correct roof plane discovered structural damage that required the replacement of the two main interior 1-1/2 story structural walls, ceiling, roof members, and clear story windows and framing.
- Electrical Inspections required the electrical service panel and meter-can to be replaced due to an inadequate meter-can size and code changes since original installation. The meter can size requirements increased to allow for heat loads that might be encountered in the meter box.
The project renovation and structural repairs / replacement took place while the owner’s still occupied home.
The most difficult part of the construction was the removal and protection of the rear patio roof at the tie-in to the existing home and complete removal / replacement of the living room area of the center of the house.
The unpredictable Florida weather resulted in very heavy rains during removal and replacement and water protection was challenging.
Located in Plantation, Florida on West Tropical way across from the Plantation Preserve.
For additional information about Plantation, Florida take a look at the City of Plantation Historical Timeline
- Remodeling

