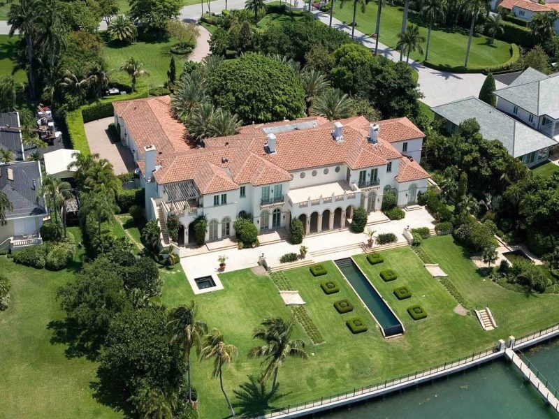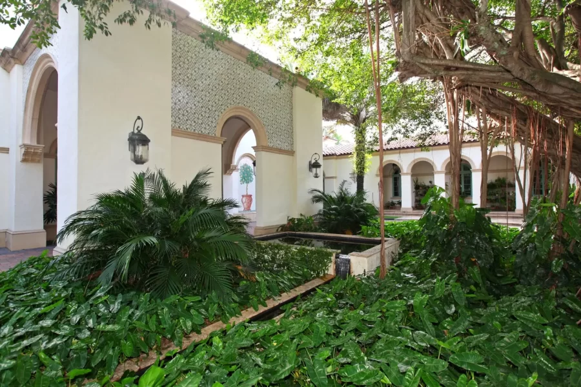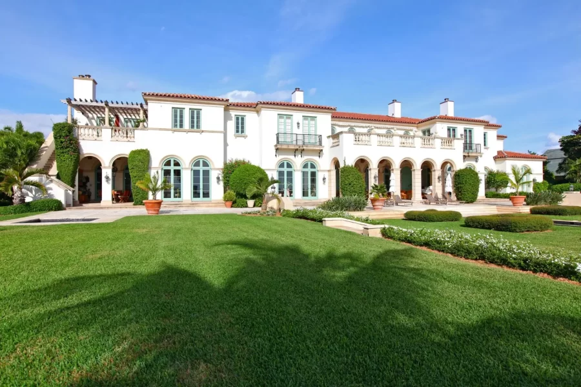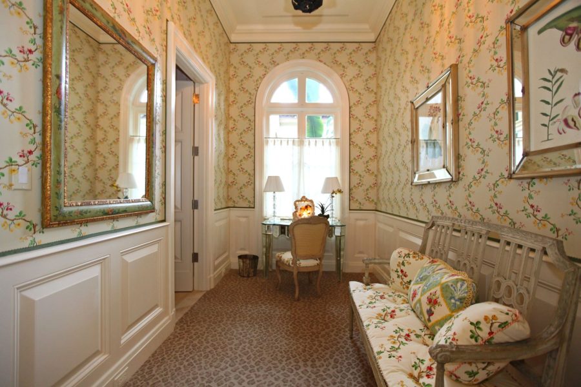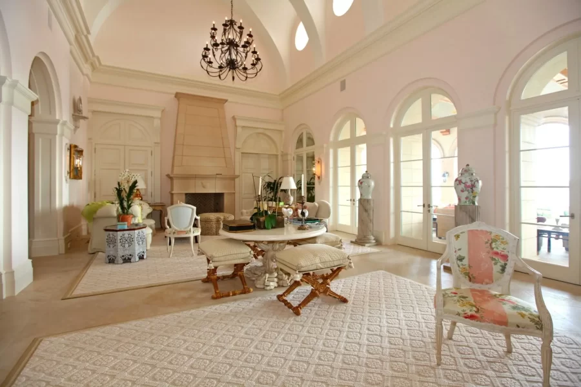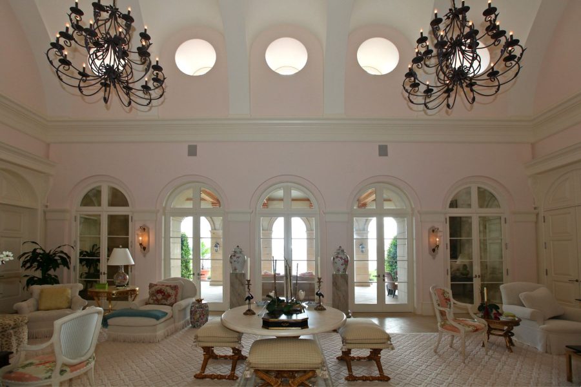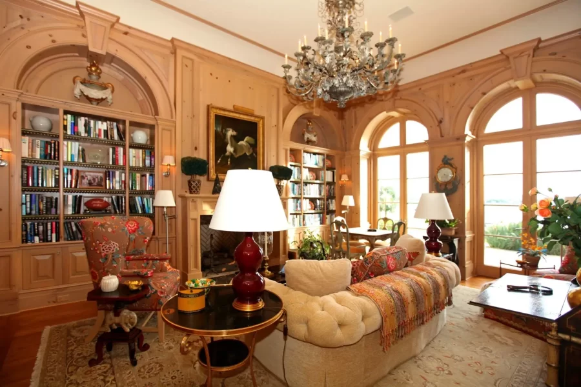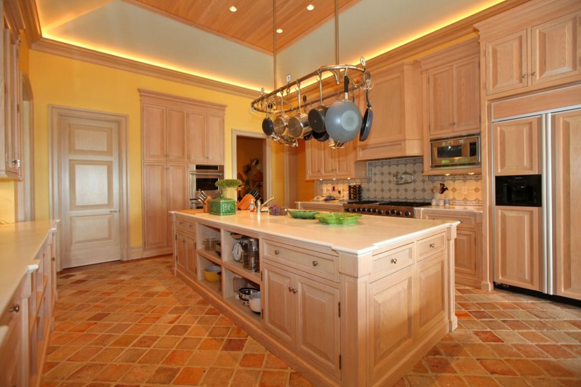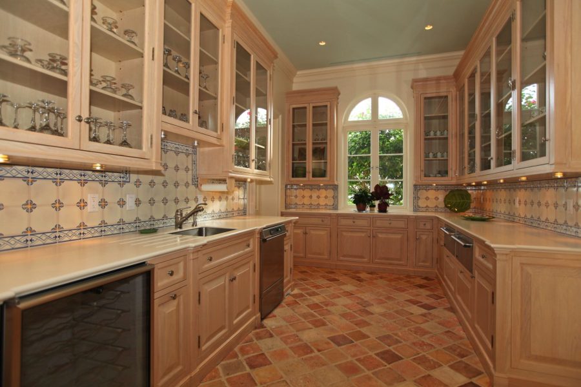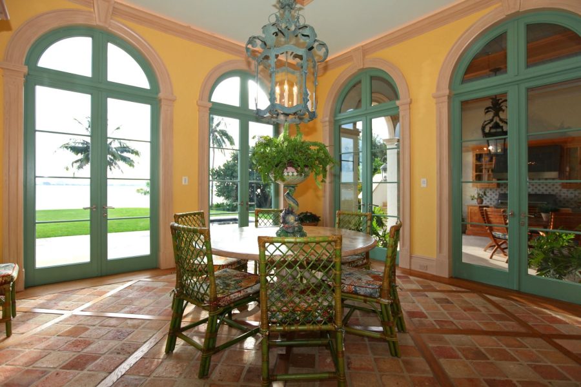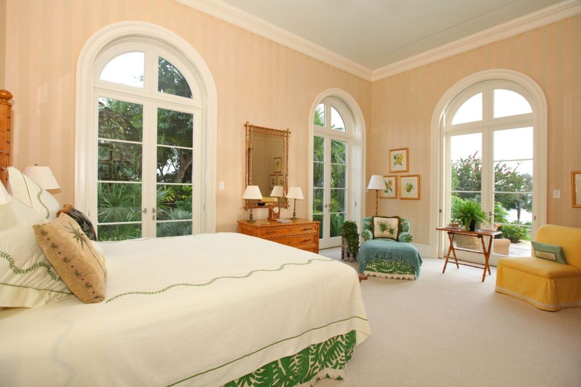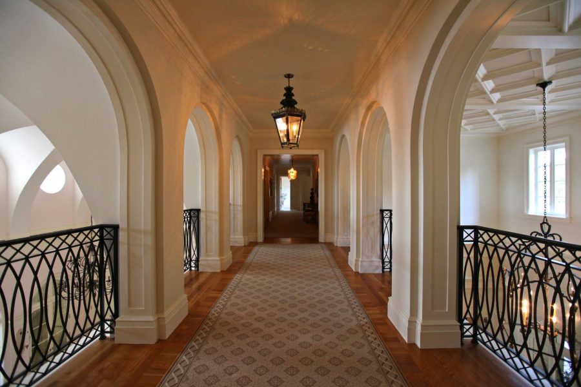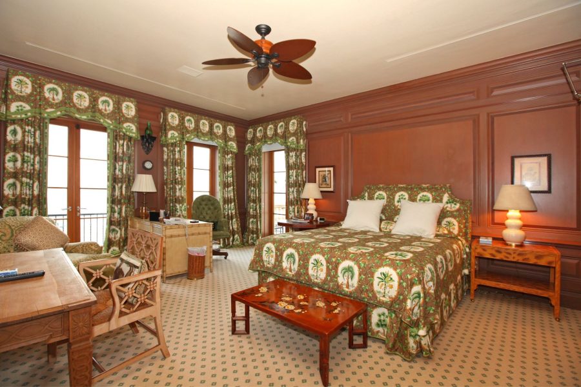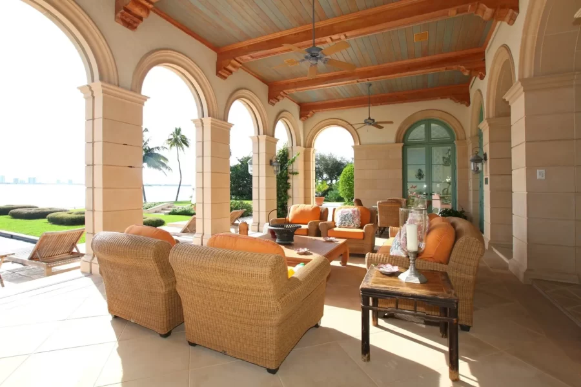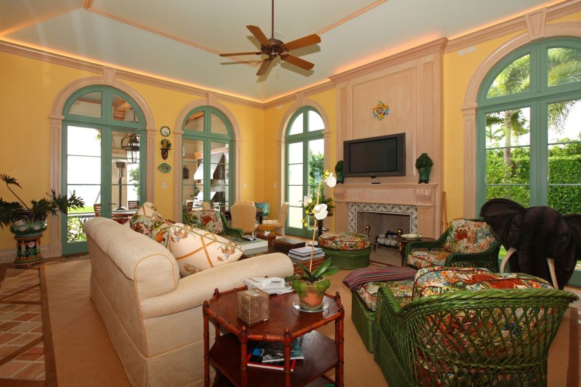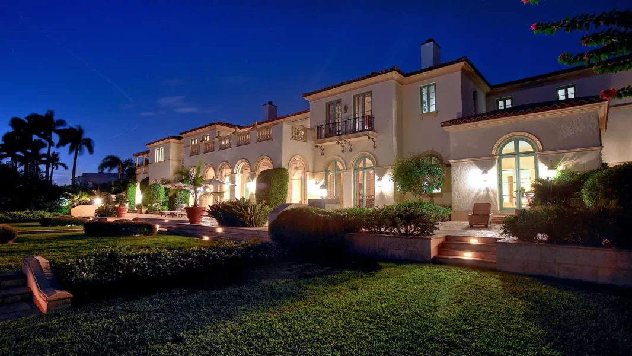Italian Mediterranean Estate | Indian Creek, FL
Italian Mediterranean Estate | Indian Creek, FL
This project presents a stunning example of ultra-luxury residential architecture on Indian Creek Island. Designed by renowned architect Jeffrey William Smith in collaboration with acclaimed interior designer Mario Buatta and English landscape designer Martin L. Fox. The estate blends classic Italian Mediterranean style with modern, intricate craftsmanship.
The estate features five bedrooms, five bathrooms, and two half baths, embodying opulence at every turn. With a 16,000 square foot layout, its interior offers a two-story vaulted living room, a Chevron-patterned dining room, and a theatre designed for acoustic perfection. Notable details include a flower cutting and gift-wrapping room, his-and-her bedroom suites, and a retractable glass-enclosed rear terrace.
Complementing the sophisticated architecture are the expansive outdoor spaces, which include a dock, boat slip, and vanishing-edge reflective pool. The landscape design offers a harmonious interplay between formal and informal garden spaces, highlighted by a water feature that gracefully spans the estate from the entry to the bay.
Interior finishes consist of antique French terra cotta, hardwood inlay, hand-painted terracotta tiles, and marble throughout. The exterior, adorned with stone balustrades, columns, and arches, adds a refined elegance. This estate is not only a residence, but an architectural masterpiece rooted in luxury and timeless design.
Career Project Experience: Bruce Cianci
The Indian Creek Italian Mediterranean Estate interior features a formal front entry with entry into the 2-story vaulted living room with five round portal-tilt windows, Dining room with Chevron patterned flooring painted with California landscape scene, Butler’s Pantry, Theatre acoustically designed with seating for eight, Flower Cutting and gift-wrapping room, His and Her separate master suites, Covered Rear Terrace with seven retractable 14-foot high one-piece glass 25’ deep basement to house 7 retractable full-height single piece glass window to enclose the Rear Terrace, Four-Car Garage
Property Features
The Indian Creek Island estate property features a dock and boat slip on the bay with views of downtown Miami, stepped formal and informal landscape gardens, vanishing edge black interior fifty-foot long reflective pond pool, garden weir that starts and the front entry porta-cochere and wraps along the east property and terminating into a pond on the bayside.
Interior Finishes
The interior features include a Breakfast / Kitchen Antique French terra cotta with hardwood in-lay grid flooring; Marble throughout the ground floor main livings areas including the living room, the Butler’s Pantry and Flower Cutting Room feature hand-painted terracotta wall tiles with antique French terra-cotta flooring; blonde wood fully-paneled office, brick wood and gas fireplaces at Master suite and Living Room, and , heated master bath flooring with adjacent built-in breakfast bar,
Exterior Features
The exterior finishes include: Terraces, Loggia’s, Exterior Openings stone walks and precast surrounds including columns, bases, thresholds water-table, and spring-lines. Stone balustrades and caps, stone coins and arches. Stone roof crown with integral conferred beam and camber arches, Drives and walks utilize a flat steel borders with stone in-lay creating a crisp defined edge.
The Covered Loggia
Open to southern bay breezes but easily concealed with retractable glass windows. A separate air conditioning system can be activated cooling the space and allowing extension of living room space. The seven retractable twelve-foot-high glass panels retract into the twenty-five-foot-deep basement. The basement contains the glass, mechanical lifts, motors, and access to air conditioning ductwork.
Weir
A low dam or wall built across a body of water to raise the levels of water upstream, was used to create the connecting garden water system that links the front entry garden to the rear garden and bay. The weir, as Mr. Fox defined it, starts at the Porte Cochere in front of the hand-painted mosaic tile wall and within the landscaped drive island encompassed by a mature fig tree with long hanging root system and then falls into troughs that cross above the grade. The weir continues partially hidden through the driveway concealed by linear iron grating and along the ground stepping down multiple times to culminate in a bayfront pond.
Groin Vaulted Ceilings
A vaulted ceiling that is produced by the intersection at right angles of two-barrel vaults, creates the galley ceiling that transects and foyer and living room and connects the east and west sides of the estate. These vaults are accented by a bead detail along the intersecting barrels and terminate at the groin center and the top of the paneled pilaster column capitals.
Prior Residence Foundation
In the process of building a new residence on Indian Creek Island, an older home was demolished, and excavation began for a basement, which extended 25 feet below the water table to accommodate features like windows and lifts for the rear covered loggia. During excavation, the team encountered old structural pilings from the previous residence, presenting an additional challenge. Given the property’s bayfront location and South Florida’s notoriously high-water table, 24-hour dewatering systems were essential throughout the basement construction to manage groundwater intrusion and ensure a dry working environment.
Indian Creek Island
Indian Creek Island, part of Indian Creek Village in Miami, is an ultra-exclusive gated community known for its sprawling estate homes. The island is built around a renowned 18-hole golf course, providing a serene, picturesque setting for its affluent residents. The community’s clubhouse, which serves as a central gathering place, is a historical landmark designed by Maurice Fatio, a prominent architect from the 1920s. Fatio was well-known for his work in luxury residential architecture in places like Palm Beach, where he crafted elegant homes for some of America’s wealthiest families, cementing his legacy in Florida’s architectural history.
- Estate Homes
