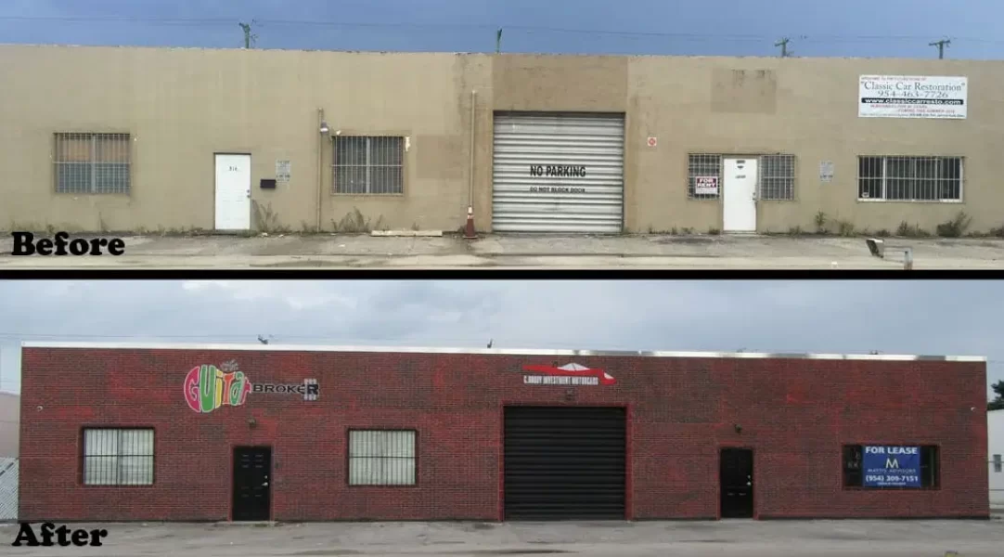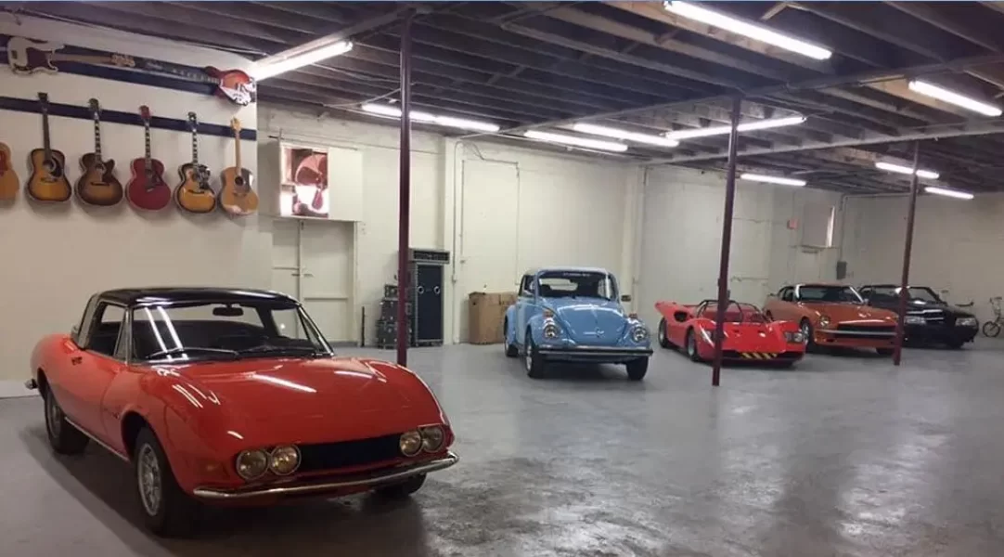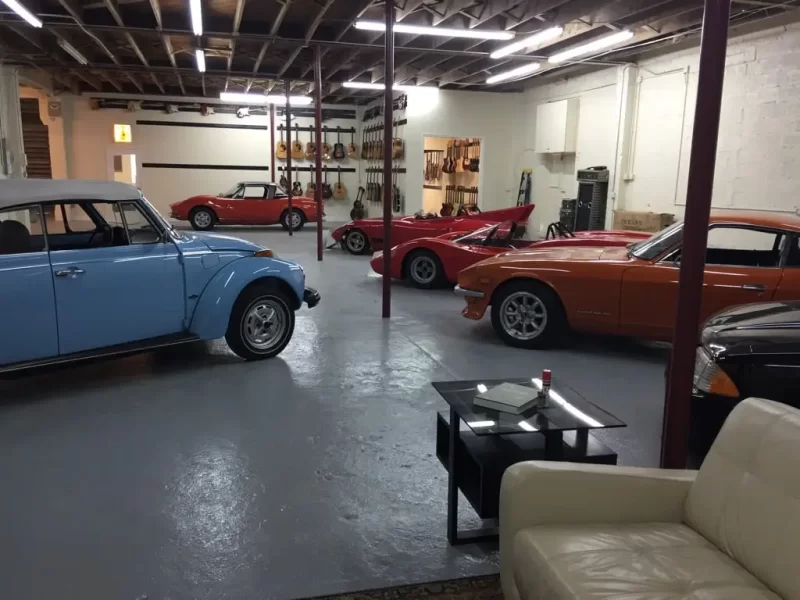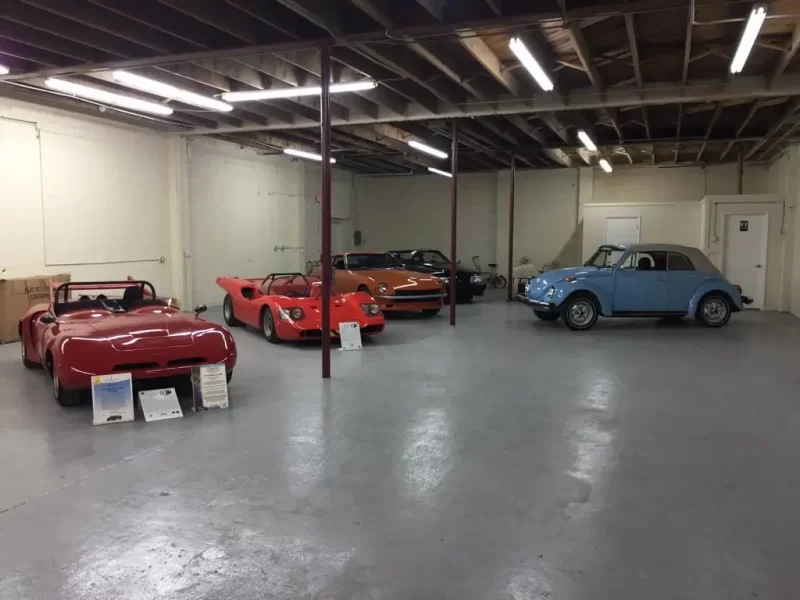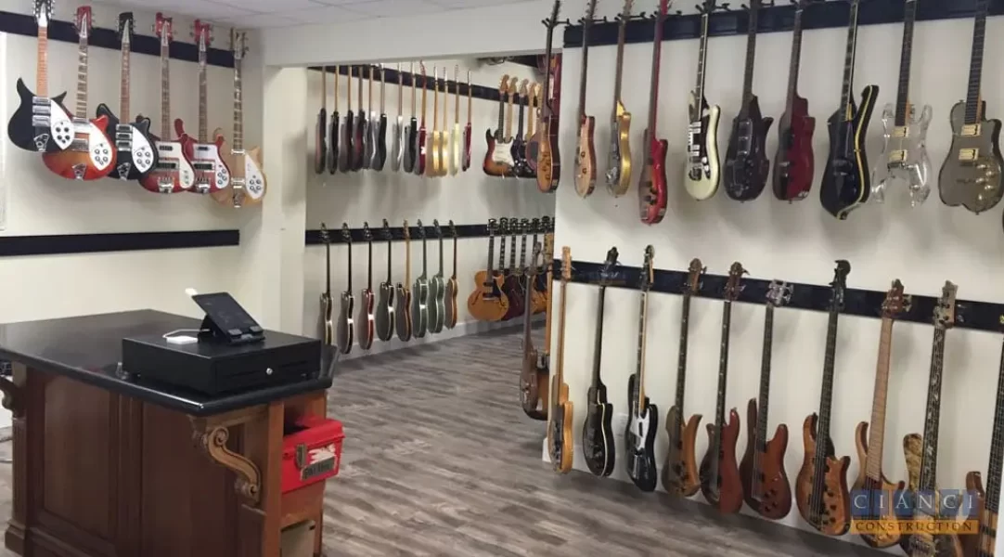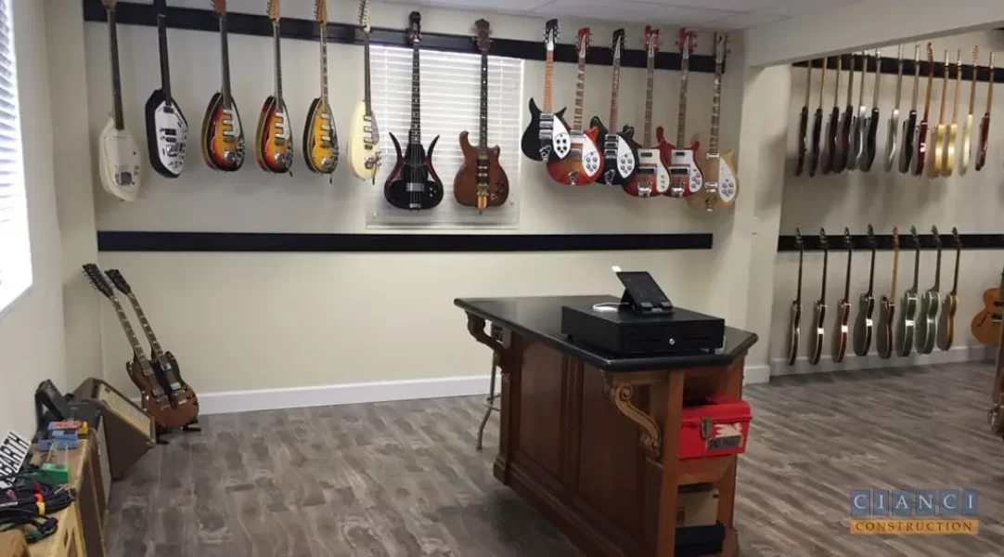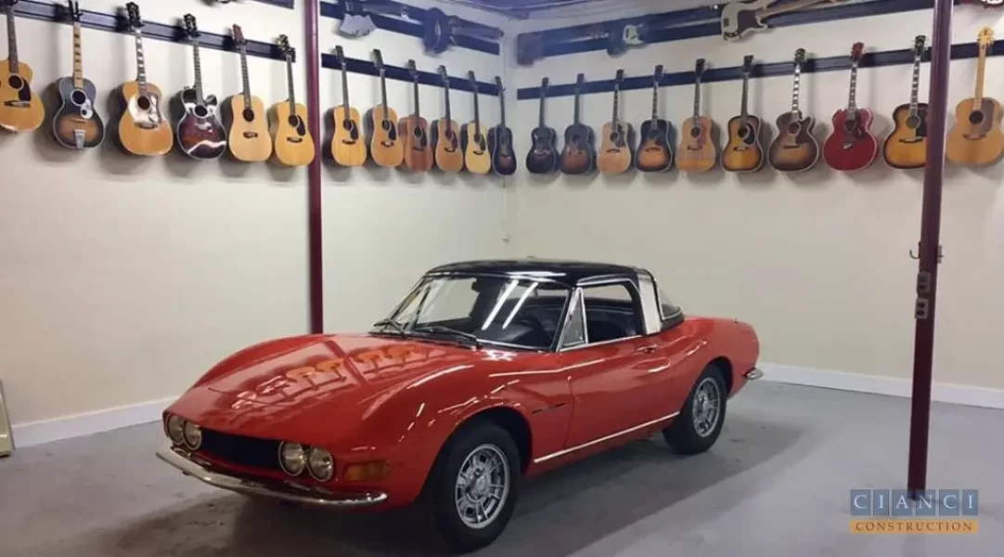Light Industrial Warehouse Remodeling | Fort Lauderdale, FL
The Project
An Industrial Warehouse Remodel and Restoration project.
The Existing Building
The existing 10,150 aquare foot warehouse building is comprised of three combined warehouse structures and were originally constructed between 1951 and 1955.
Exterior Walls – concrete block
Exterior Windows – steel framed non-impact glass
Roof – Flat built-up gravel roof with 2×10 and 2×12 wood roof joists
The scope
The project scope included the removal of years of renovations, additions, remodeling, and neglect to the existing offices, interior walls, finishes, bathroom, mechanical system and warehouse lighting, electrical including tenant area.
The building interior was stripped of all non- load bearing walls to expose the original structural components and details.
The Project
An Industrial Warehouse remodeling and renovation construction porejct for a guitar and sports car enthusiast, collector and broker.
The Client / Owner
The Client, first met Bruce when they purchased and constructed their new home in Weston, Florida many years ago from Regency Signature Homes.
Regency Homes was a predominant home builder in the 1980’s and 1990’s and was one of five builders selected to build in Arvida’s new Weston Community.
Bruce was the in-house architectural and sales coordinator for the Signature Home division and was directly involved in all design and sales of the homes in this division.
Bruce met Craig and Patty Brody, the owners of this project, to design and work through their selections and have remained friends since then, over 25 years ago.
Craig Brody, had a clear a vision of what the space could become and was on-board to explore the possibilities of removing the years of neglect and changes that occured to three building structures. He outgrew storage the prior location in Weston, Florida for both storage of the collector autos and extensive guitar collection.
Building Character
The building at time of purchase was over 65 years old and lent itself well to display of the antique collector autos and guitars.
The wooden roof framing members were left intact and interior load bearing walls were rebuilt in areas that were structural damaged over the years.
The Offices
New offices were created at the front of the building and included new flooring, walls, paint, acoustical ceiling and lighting.
The Warehouse Areas
The floor was cleaned and coated to look more like a showroom than an Industrial Warehouse.
Check out the clients website and additional information about the building and business: https://www.guitarbroker.com/about-us/
The building was partially occupied at the project start by the prior building owner, and tenant.
The existing structural repairs to deteriorated interior wood load bearing wall required raising the ceiling members due to sagging to install new load bearing wall with anchor strapping and bolts.
Located in the historic Progresso Village area of downtown Fort Lauderdale, Florida and the Northwest Progresso-Flagler Heights Community Redevelopment District.
- Special Project
