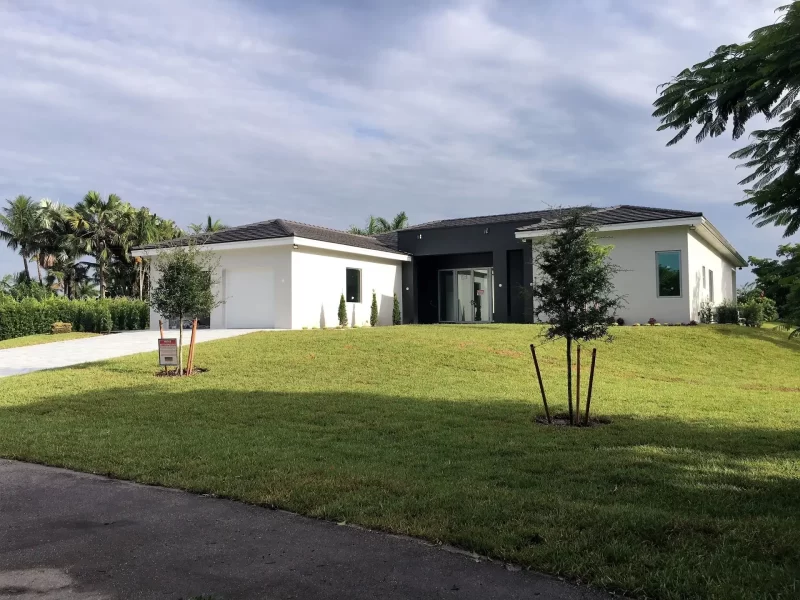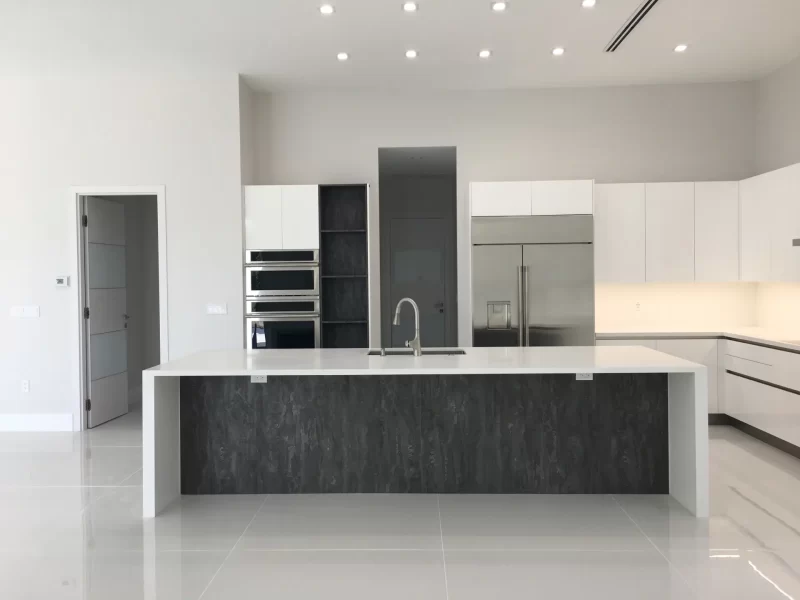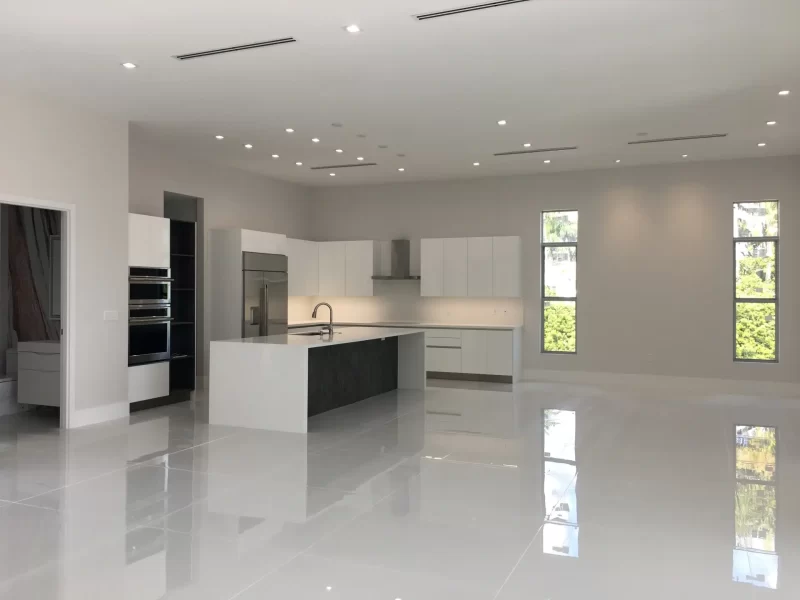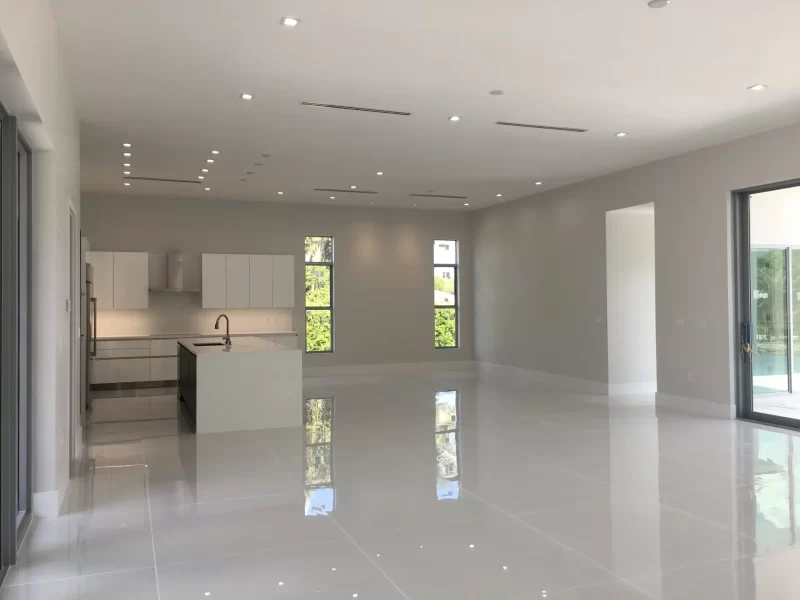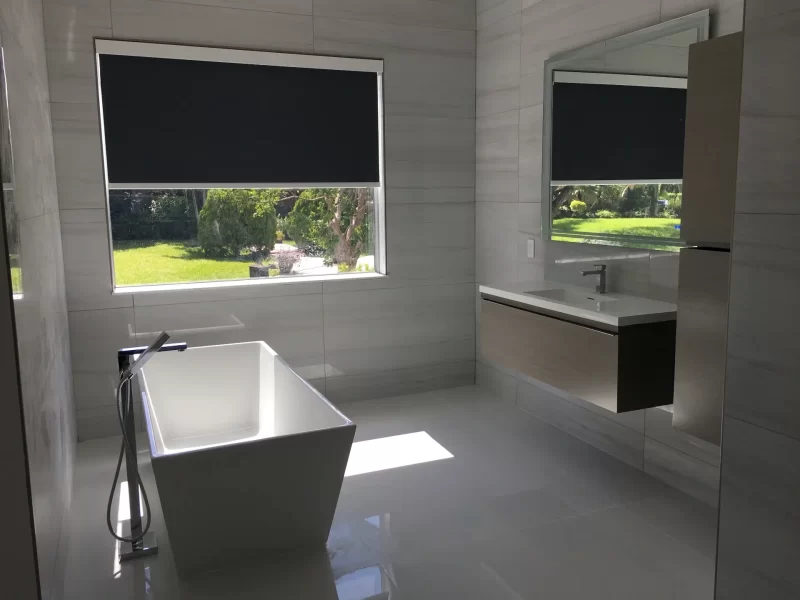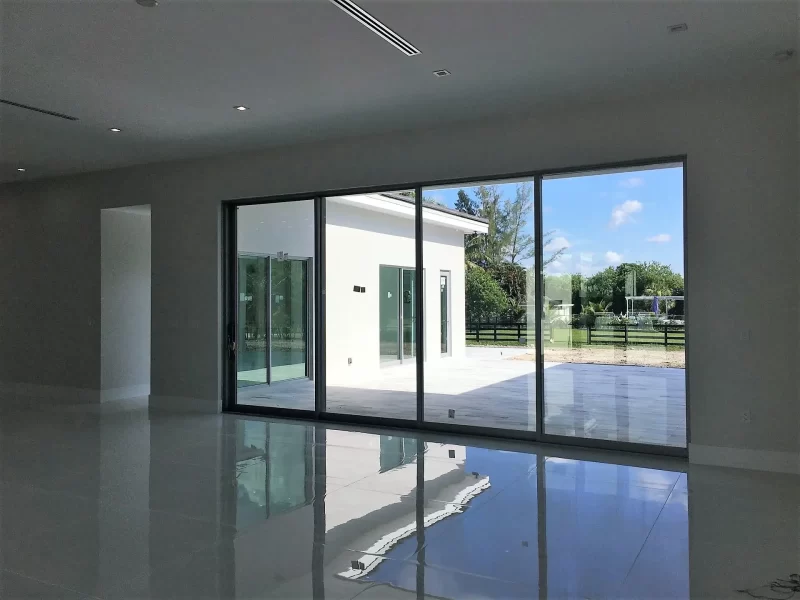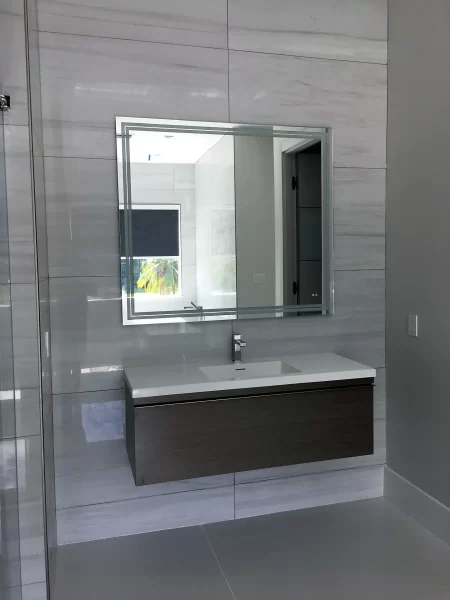Modern Ranch Style I Cooper City
Construction of new 3,480 sf, four bedroom 4-½ bath custom Modern-Ranch style residence on 1-acre vacant lot.
Interior
Modern Ranch Layout
The Residence consists of a split open H-shaped floor plan and utilizes both flat and sloped roofs. Two bedrooms, and two baths on each side of the open great room. The Great Room contains the kitchen, dining, powder bath, main living areas and connects the private areas.
The front entry is centered on the great room with 10’-0” high by 20’-0” wide stacking sliding impact glass doors. These large doors open to the rear covered patio and offer great view to the backyard.
The main area and Master Bedroom Suite ceilings are at 12’-0” and secondary bedroom ceilings are 10’-0”.
Modern Ranch Finishes
The interior doors are 8’-0” high solid core panel doors with alternating glass and wood.
The flooring is large format 48” x 48” porcelain white glossy tile throughout and full height tile walls all bathrooms.
The countertops throughout are white stone with a large white waterfall kitchen island countertop.
Cabinetry is contrasting, gray-grained cabinets at the kitchen island with white glossy cabinets and white countertops along perimeter walls.
Linear diffusers were used at all primary areas and standard grills at secondary areas.
Exterior
The Custom Modern Ranch Residence is elevated approximately 5’-0” high in elevation than surrounding homes due to new construction elevation requirements created a challenge for grading but enhanced the appearance of the house from the street and aides in the protection of owner’s asset from flooding in the area.
The driveway, walks and patio decks utilize a variegated marble paver and complement the house exterior colors of white and gray.
Cooper City, Florida
- Custom Homes
