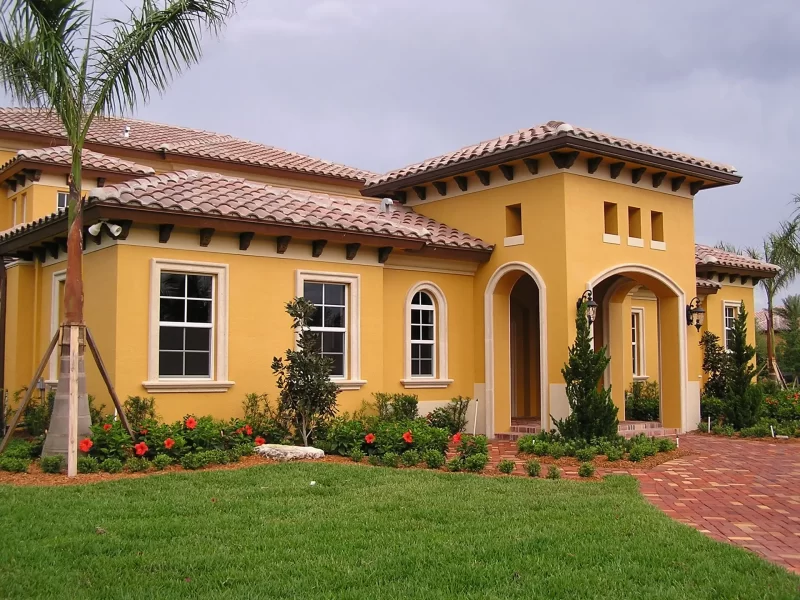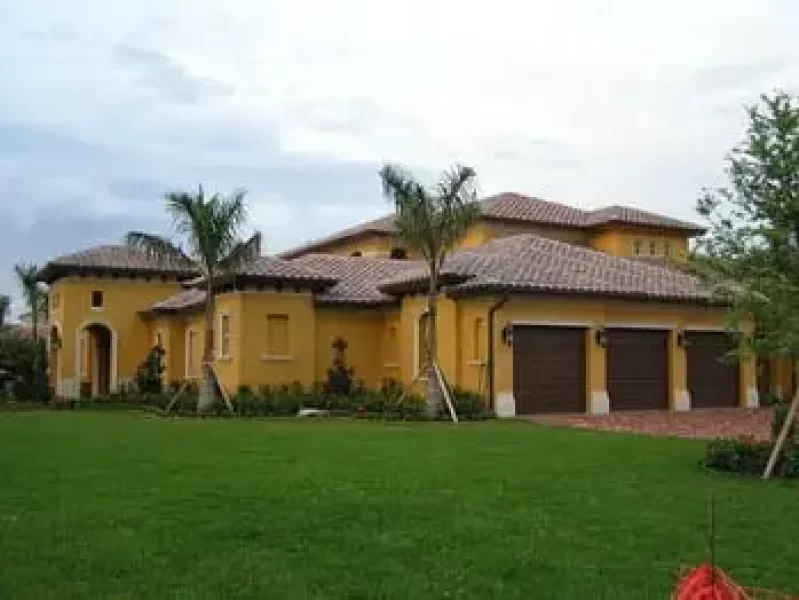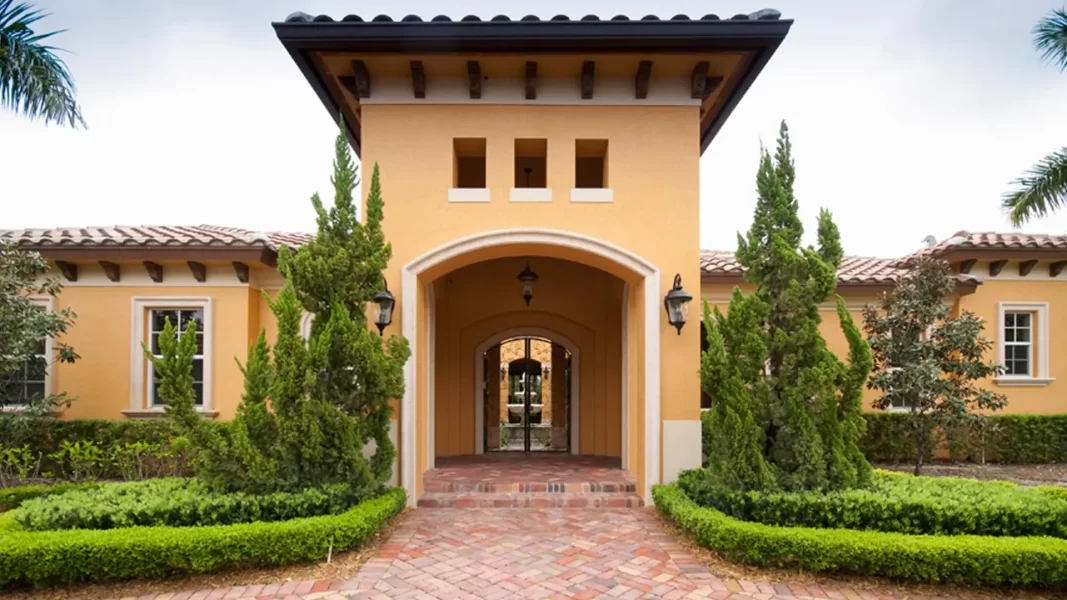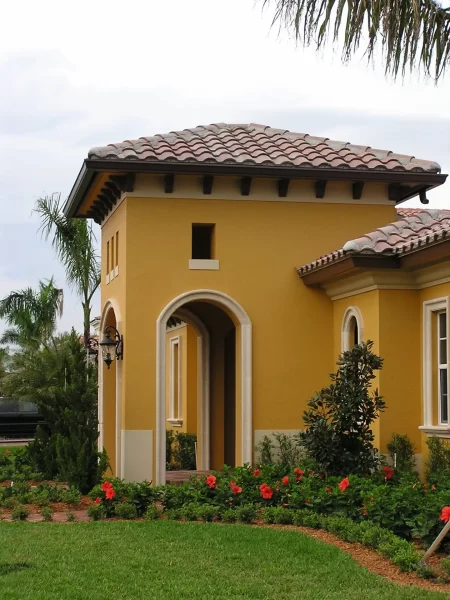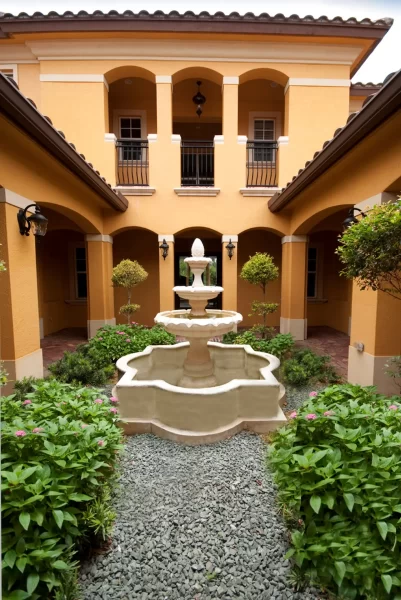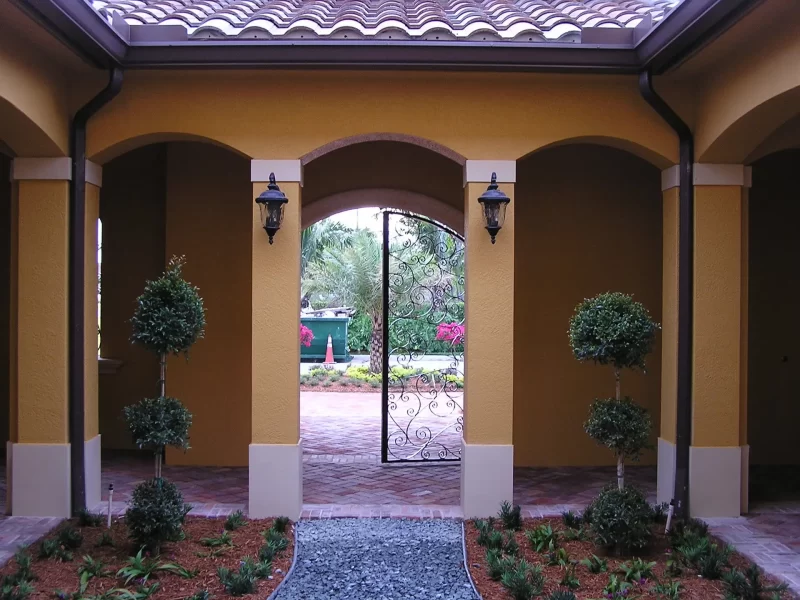Roman Courtyard Residence | Plantation, Florida
Roman Courtyard Residence | Plantation, Florida
This custom home design / construction consists of 6,900 square foot 2-story home with 5 bedrooms, 7 baths, with 3-car garage.
Front Entry Courtyard
- The front entry courtyard accessed through two wrought iron gates is open to the sky and serves as connection to the main entry and office suite.
- The Courtyard is reminiscent of tradition Roman houses to create a private space within the semi-public entry realm. media room, wine room butler pantry. Rear covered patio with built-in BBQ Center.
Master Bedroom Suite
- The spacious Master Bedroom Suite is located to the rear of the home with views of the pools, yard, and covered patio.
- The Master Suite features sitting room with His / Her Walk-in Closets with shared dressing hall connecting the bedroom with the elegant master bath.
- The Master bath features His and Her vanities and a centrally located tub concealing a double entry shower. The master bath space is accented by natural light penetrating down from the elevated tower with glass windows.
Career Project Experience: Bruce Cianci design and construction
Located within in the private gated community of Vintage Creek Plantation, Florida
- Custom Homes
