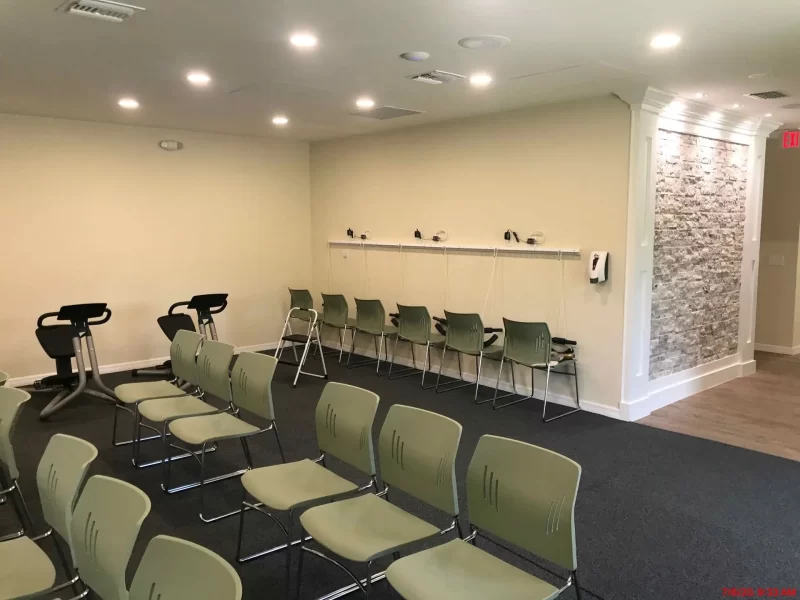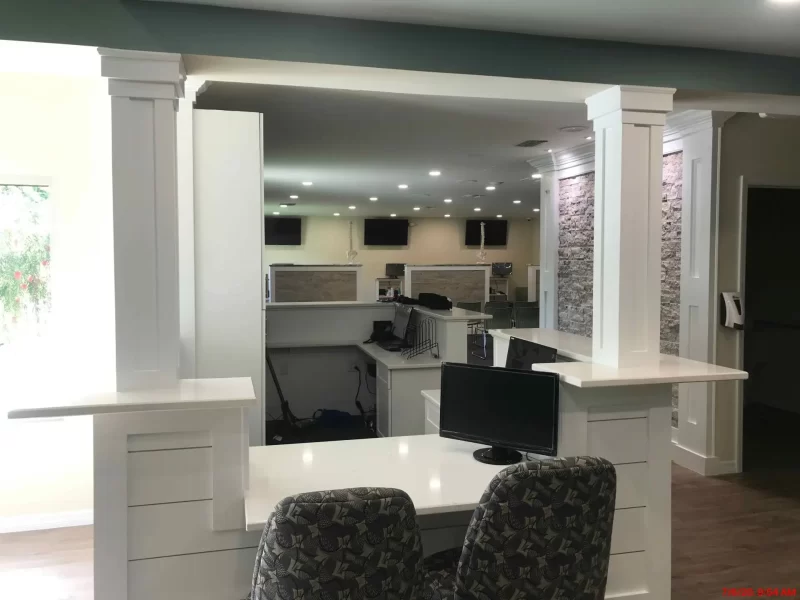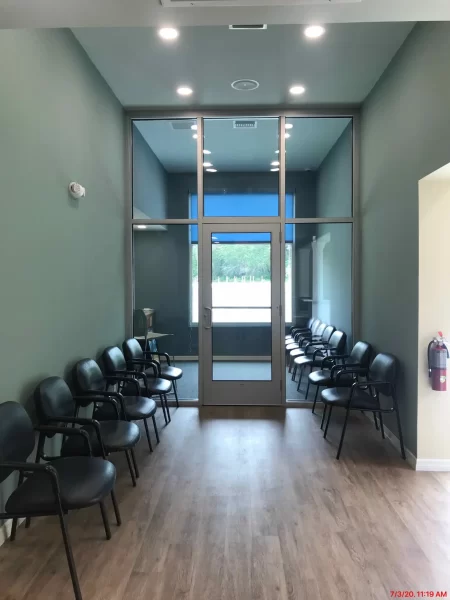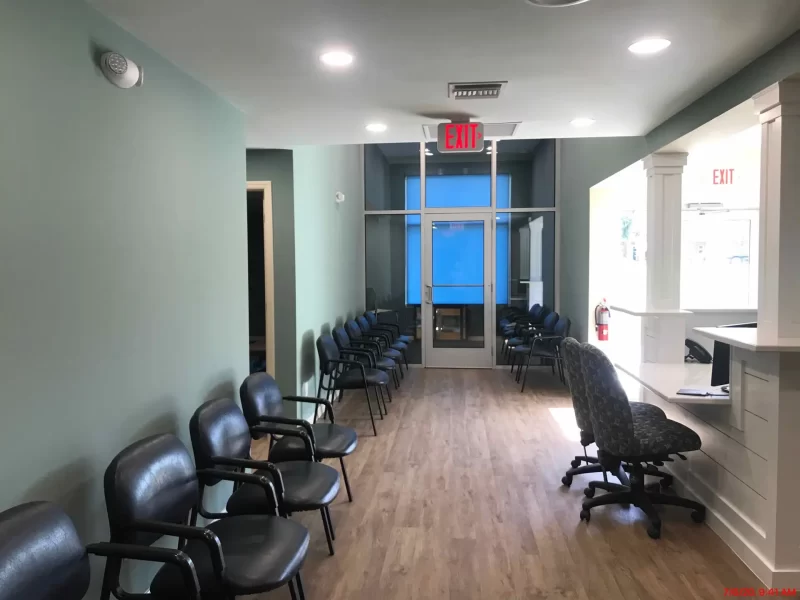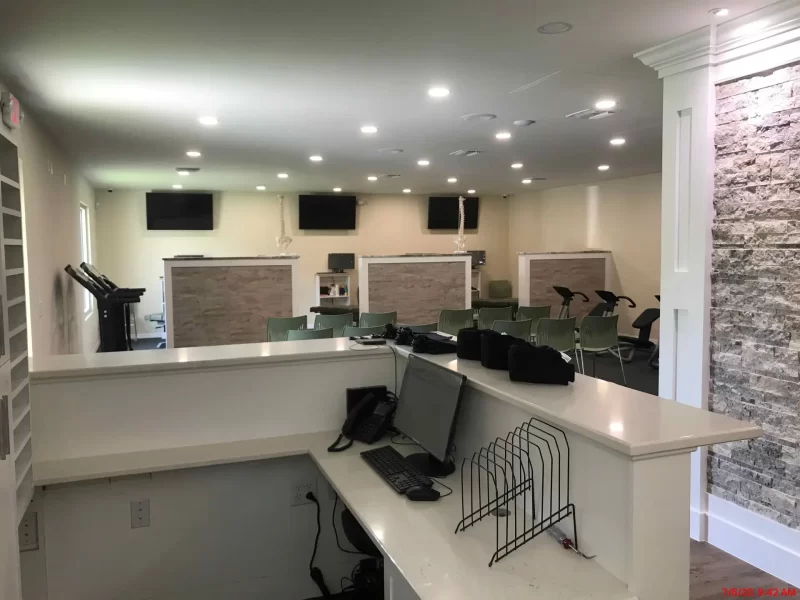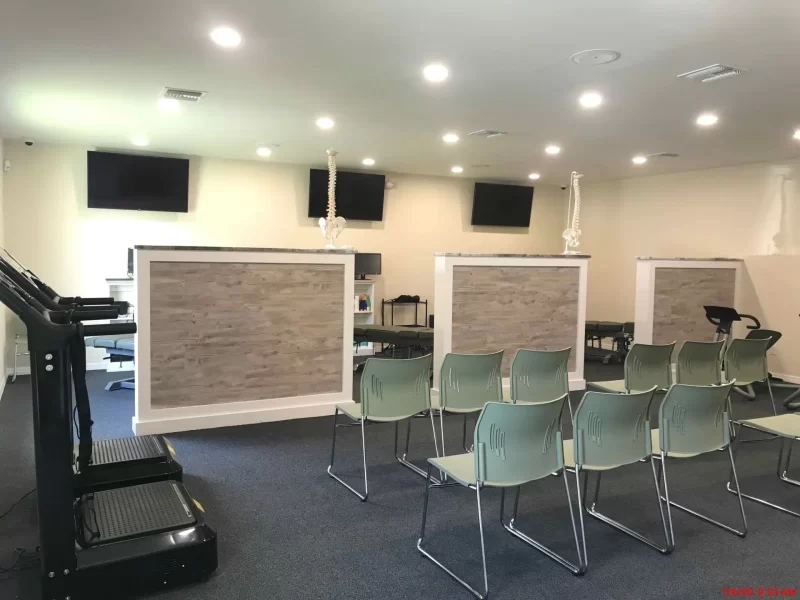Chiropractic Office Building | Ocala, FL
The 3,070 sf Chiropractic Office Building construction involves the demolition of existing multiple building structures and the construction of new structural work, updating existing walls, roof, and foundations to meet today’s building code requirements.
The addition of a Manager’s office, Entry, and File storage Rooms at the rear of the building.
Site work including new parking lot, grading, removal of large canopy trees with work immediately adjacent to active railroad line.
The new Chiropractic Office Building
Entry Area:
- This area serves as the initial point of contact for patients entering the building.
- Includes consultation rooms and X-ray facilities for initial assessments.
- Also includes space for administrative tasks like scheduling appointments and handling paperwork.
Reception Check-in Desk:
- Where patient’s check-in upon arrival.
- Staffed by administrative personnel to assist patients and manage appointments.
Lobby and Waiting Areas:
- Two spaces for patients to wait comfortably before their appointments.
- These areas are designed for comfort and include reading materials or other amenities to get checked in.
Massage Room:
- Space dedicated to massage therapy, which can complement chiropractic treatments.
Offices:
- Two separate offices, for administrative staff and/or healthcare professionals.
File Rooms:
- Areas designated for storing patient records and other important documents.
Hospitality Room:
- A space where patients or visitors can relax or refresh themselves.
- May include amenities like water or coffee.
Unisex Handicap Accessible Bathrooms:
- Essential for ensuring accessibility and accommodating patients with disabilities.
Drinking Fountains:
- Provides hydration for patients and staff.
Physical Therapy Area:
- Space dedicated to physical therapy exercises and treatments.
Adjustatorium:
- The main area where chiropractic adjustments and treatments are administered.
Each of these areas serves a specific function within the chiropractic office, catering to the needs of both patients and staff. It is important to ensure that the layout is designed for efficiency, accessibility, and positive patient experience.
Cianci Construction worked closely with the owners to organize the flow and create the spaces around this internal patient movement within the building, a flow structure that the owner has worked on for numerous years to keep the incoming / outgoing patient, treatment, consulting, x-rays and staff.
Design-Build Process
The Chiropractic office Building layout and design were developed with the owner as a design-build relationship directly with Cianci Construction.
Cianci Construction developed and created the original design layout with the owner’s philosophy of utilizing a streamlined spatial movement.
Movement Concept
The concept of movement through the office is to allow for entry, services and exit with a clearly defined path that the client can follow depending on the services needed.
This layout concept assists the client to move about the office with minimal staff assistance, allowing the staff to focus the services provided.
Bubble Diagram
The office layout was broken into use zones utilizing a bubble diagram analysis. New clients, existing clients, back of house are the primary zones and are then broken into secondary spatial requirements and tertiary overlap of functions.
Parti Diagram
The parti diagram organized the spaces around the central operations of the reception, status, exiting desk. Around which public (inner) spaces to private (outer) spaces were organized around.
Design Intent
The owner’s original intent was to maintain the existing exterior windows and doors except for the new opening areas and the interior walls wherever it aligned with new plan, and mechanical system components for reuse. However, as demolition progressed, and more items were discovered that were not in good condition or were deteriorated it was agreed to demo the entire interior. This resulted in finding many items that if full demo had not been completed would have become issues shortly thereafter and would have grown into larger deficiencies.
House not Office
The property and existing building structures were not originally an office. During the demolition stage, it was discovered that the existing building was originally a residence with 3-4 additions and a basement under a portion of the main house.
Basement
The basement access was concealed and closed off many years ago and was hidden under the wooden floor and subfloor at the entry area. The basement was discovered due to a hollowness in the floor and was the only area was constructed with a wooden subfloor. Upon opening subfloor, a large amount of moisture was noted and was accumulating inside on the walls and ceiling areas. After testing for radon and other volatile gases, we ultimately filled-in the basement completely with sand and installed a new vapor barrier prior to pouring a new slab over the opened areas to prevent moisture from seeping up into the new spaces.
Additions
The additions to the residence were also discovered to not meet current or past code requirements and had to be almost completely removed and rebuilt to align with new plan requirements. We discovered the house garage door and exterior walls openings with an intact window and siding still on the original exterior wall that was now located on the interior of the 3 additions to the west.
Unsupported Garage Door Beam
The demo also revealed a severe structural hazard where a bearing wall was removed that supported the garage tie-beam and opening. The tie-beam and block were only being held up on one side and the beam had already dropped about 2 feet on the unsupported side inside the prior concealed wall and hallway.
New City Main
The city was required to run a new water main to site due to the fact that the water pressure was too low and required a that the sprinkler system utilize different heads until it was completed at which time the heads were changed out.
Ocala, Florida
- Commercial
