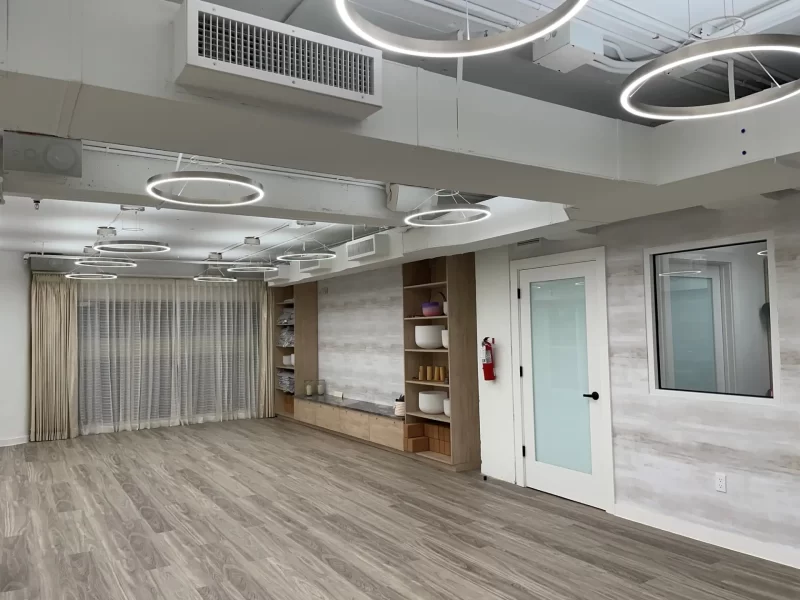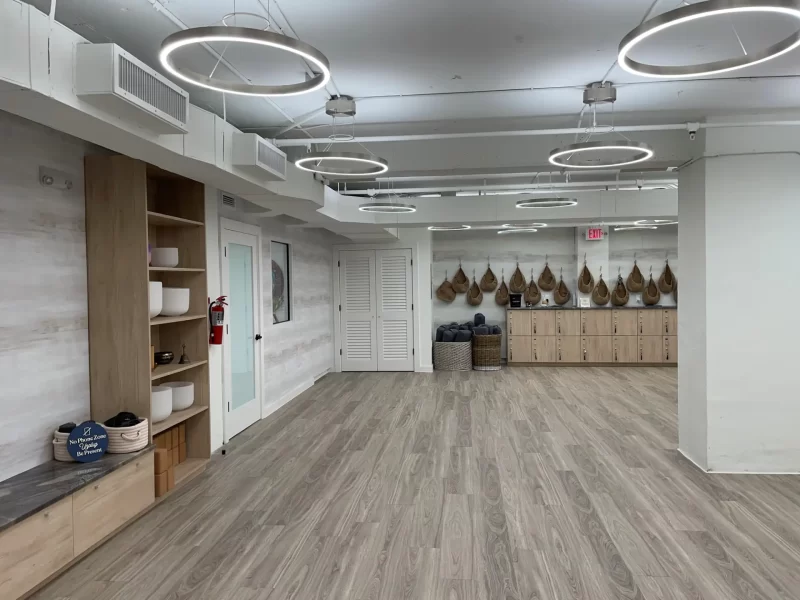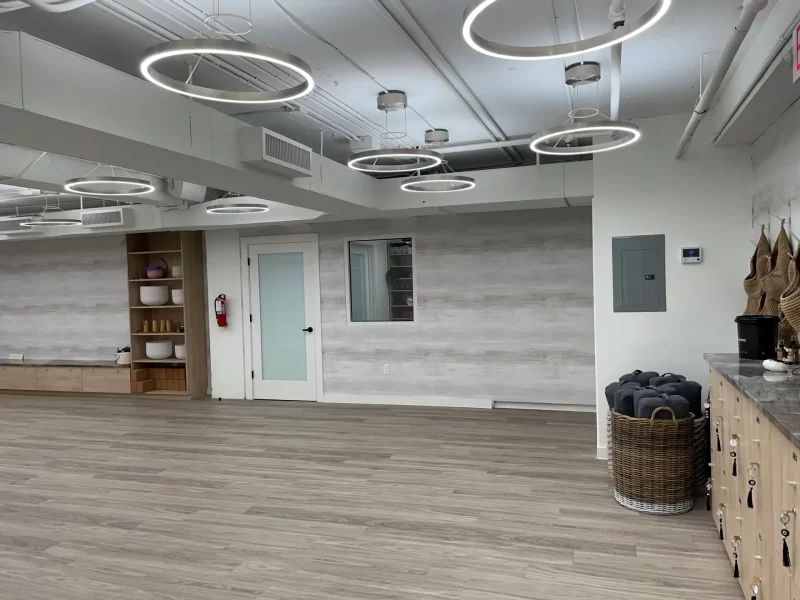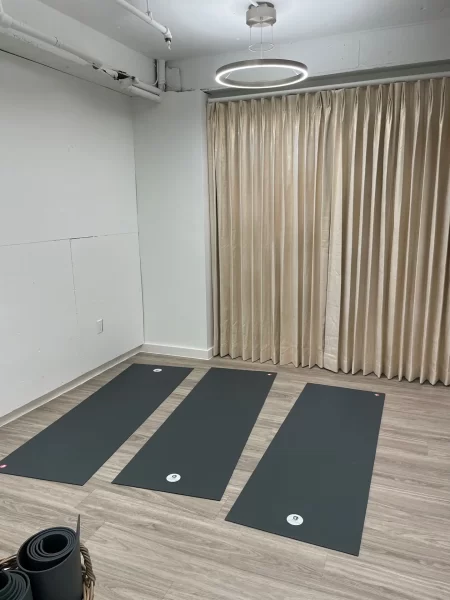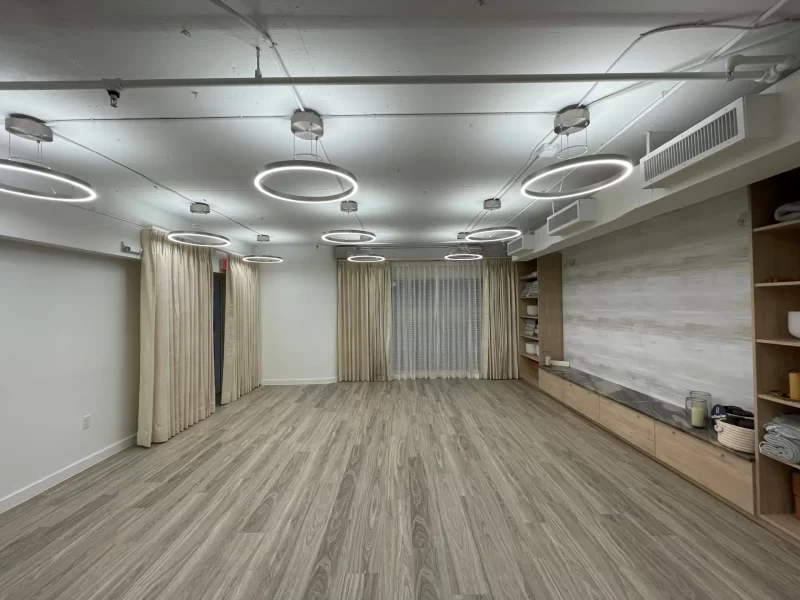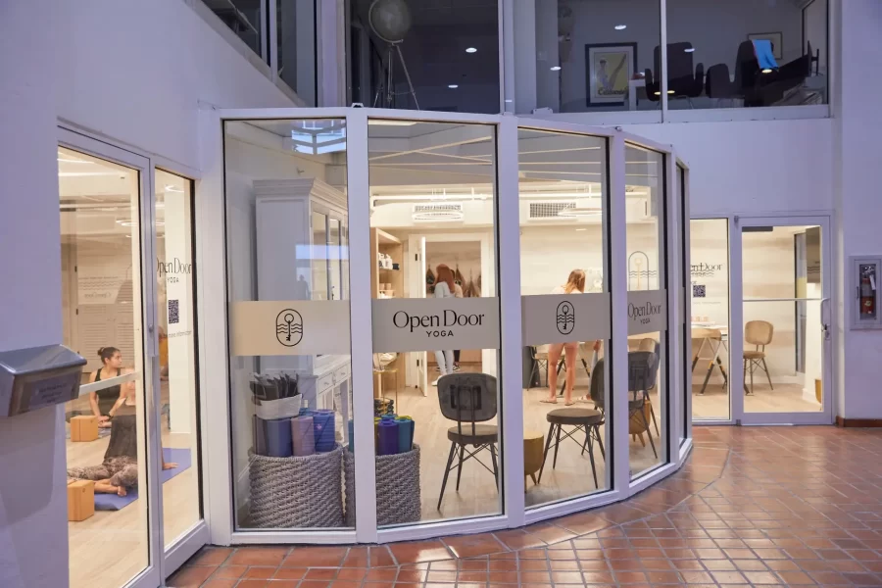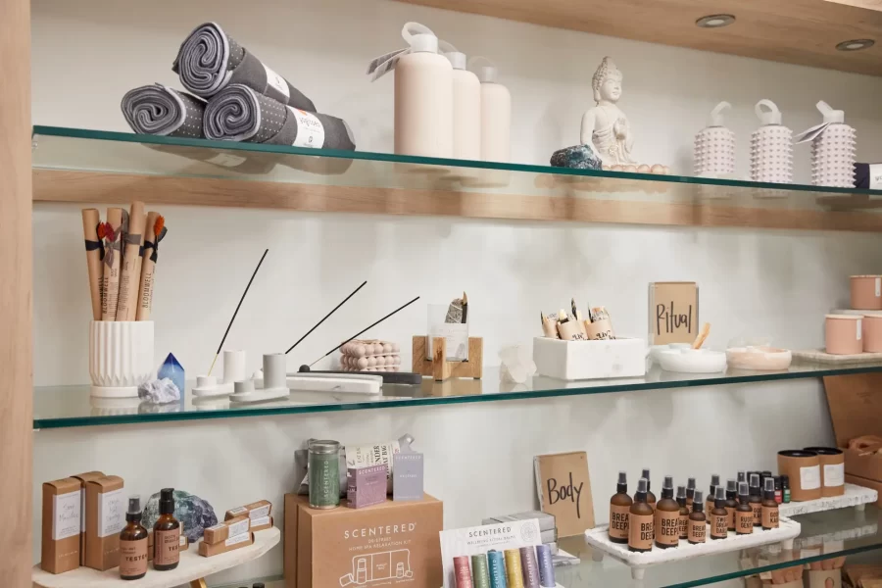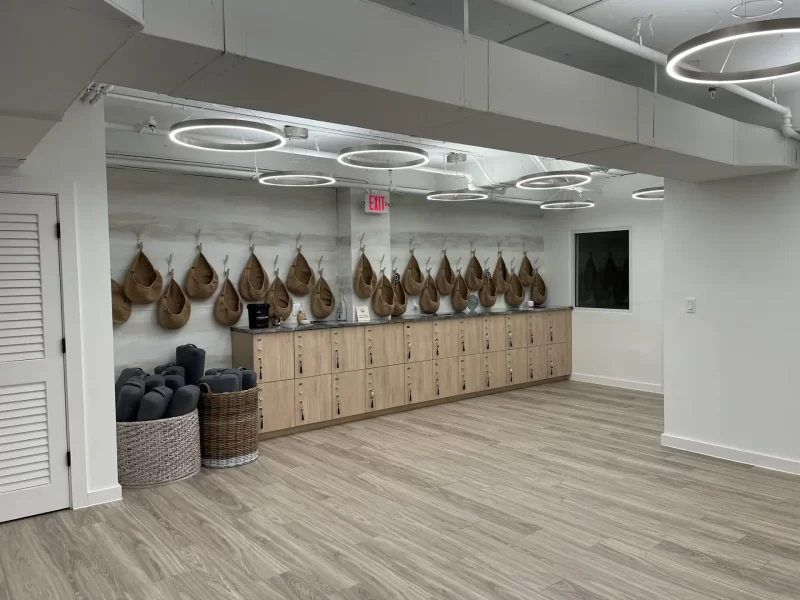Open Door Yoga Studio | Coconut Grove, FL
Project Overview
For the Open-Door Yoga Studio located in Grove Square, Coconut Grove, the interior build-out and construction would focus on optimizing the 1,396-square-foot space for functionality and aesthetics. Here’s a breakdown of the key areas:
Reception/Waiting Area: A welcoming entrance with calming design elements, minimalist furniture, and soft lighting to set the tone for the yoga experience.
Private Room: This space could be used for one-on-one sessions or as a meditation room. Soundproofing and serene decor would enhance the tranquility of this area.
Main Open Area: The largest portion of the studio, designed for group yoga classes, should feature durable, non-slip flooring, ample natural light, and excellent ventilation. Mirrored walls can be added for form correction and spaciousness.
Office/Storage Room: Functional and efficient, designed to hold essential equipment while providing workspace for management. Built-in storage would maximize space efficiency.
Spiral Staircase to Second Floor: Though the second floor is not in use yet, the spiral staircase acts as both a functional element and a design statement, allowing easy future expansion into the upstairs office.
Finishing touches like neutral colors, natural materials, and dimmable lighting would enhance the overall calming ambiance expected in a yoga studio.
Project Details
For the interior build-out of Open-Door Yoga Studio, the scope includes both demolition and new construction, emphasizing functionality and compliance with building codes. Here’s a breakdown:
Demolition Phase:
- Removal of Existing Office: Carefully dismantle and dispose of old partitions, fixtures, and finishes to make way for the new design.
Construction Phase:
- Flooring: Installation of new flooring suitable for yoga non-slip vinyl plank materials.
- Walls: Construction of new partitions to define the reception, private room, main area, and storage/office. Drywall installation, with soundproofing in private areas.
- Electrical: Installation of updated electrical systems, including outlets for equipment, appropriate lighting (dimmable in yoga spaces), and connectivity for office functions.
- Mechanical: new HVAC systems installation to ensure proper ventilation and temperature control, particularly important for yoga classes.
- Fire Sprinkler System: Reconfiguration or expansion of the fire sprinkler system to accommodate the new layout and ensure compliance with safety codes.
Coordination:
- Owner-Supplied Furnishings and Displays: Coordination with the owner to ensure timely delivery and installation of all yoga-related furnishings and décor. This includes setting up any custom reception furniture, yoga props storage, and aesthetic displays in the waiting area.
Each element seamlessly integrates functionality, aesthetics, and safety, ensuring a smooth transition from office space to a tranquil yoga studio.
Project Location
Coconut Grove located in Miami, Florida
The Grove Square Building is located on the north side of east Florida Ave, on block north of the Grand Avenue, the main street in Coconut Grove and across the street from the Mayfair in the Grove Mall.
The Grove Square Mixed-use Building contains two lower floors of office / retail and four upper floors of condo / apartments. the building is organized organized along a linear central diagonal corridor with an open central atrium.
- Commercial
