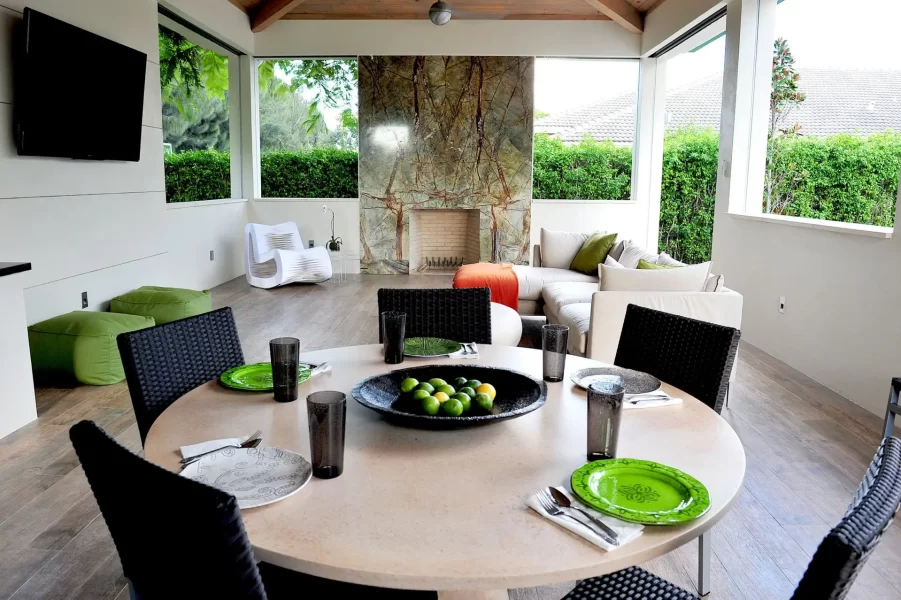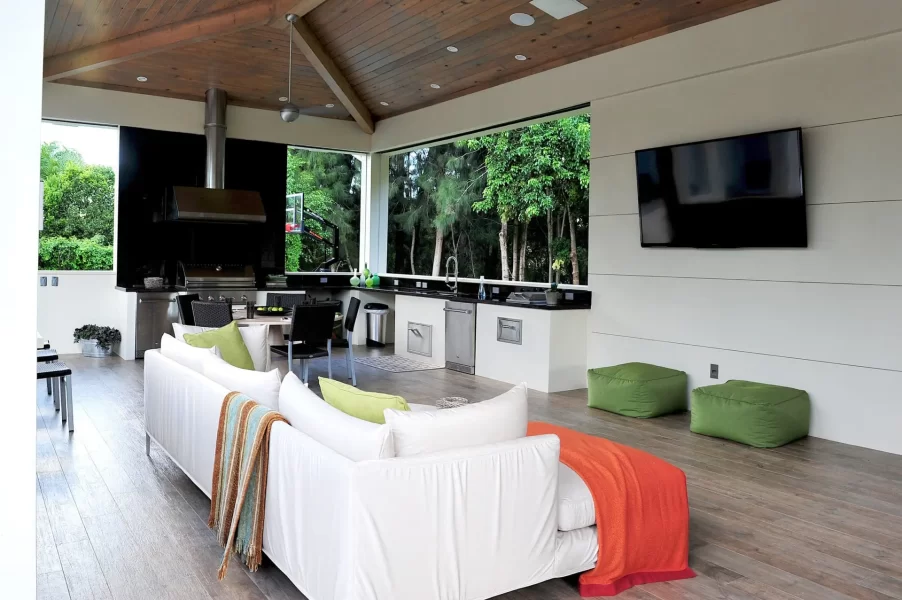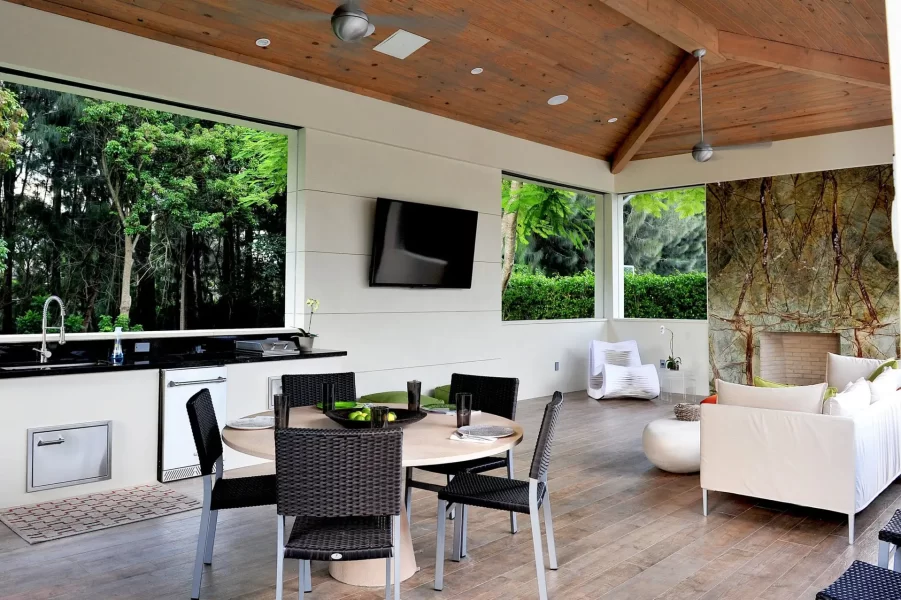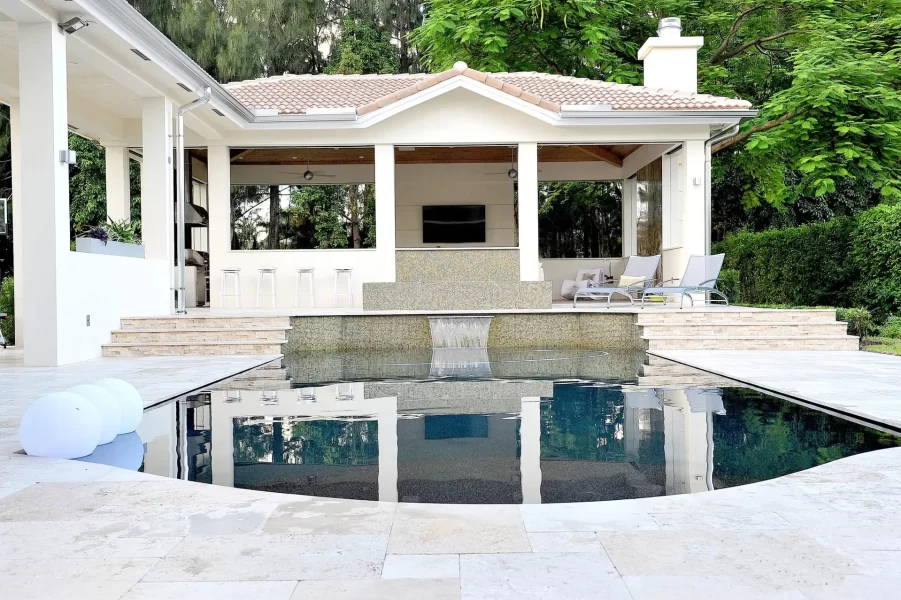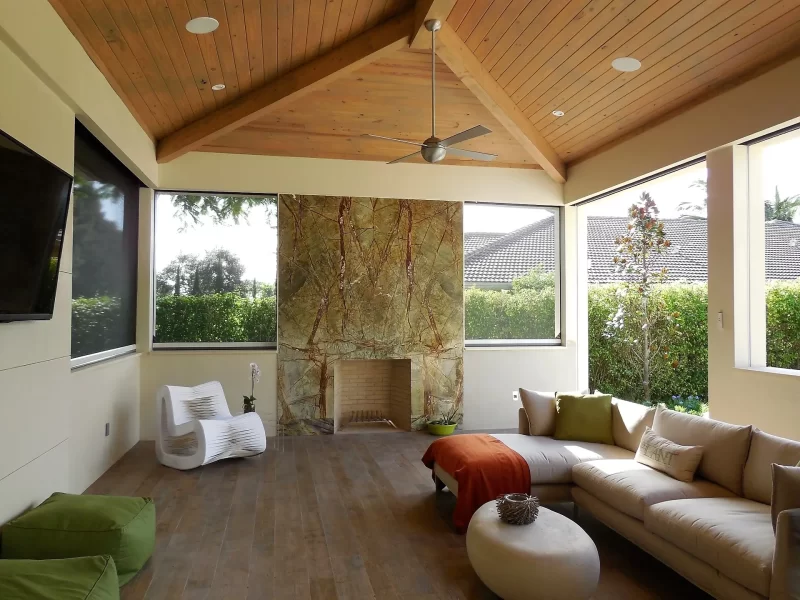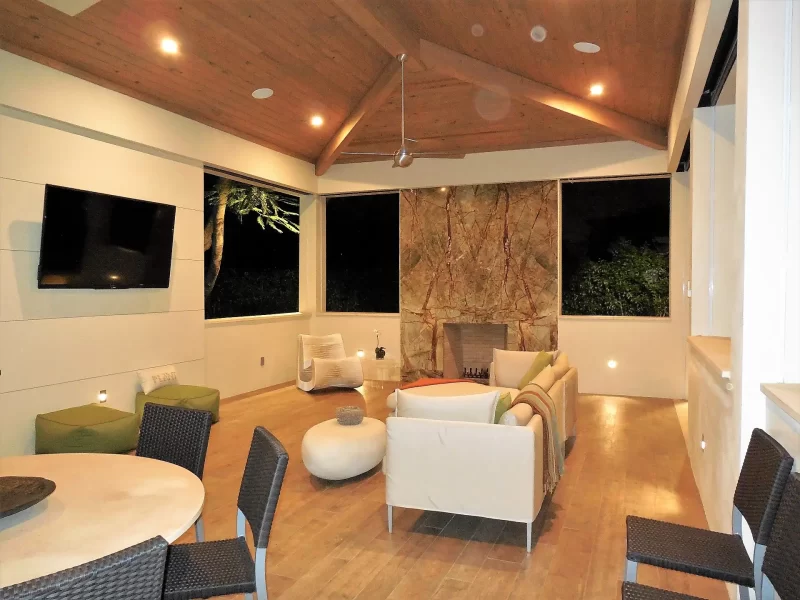Pool Pavilion | Davie, FL
Pool Pavilion Project
Construction consists of minimal details to create a modern design for the new 740sf covered pavilion. The raised deck and location in the landscape increases the views and creates an open court to the pool, spa, and entertainment areas. The raised deck and pavilion also increase the views to the rear yard.
The vaulted wood ceiling and beams increase the interior height creating a warm, relaxing aesthetic to enjoy a fire on cold nights, TV viewing for sporting events, and cooking facility for dining. Personal scale created by materials, banding, and wall openings.
Construction includes Pool Pavilion, separate elevated spa, pool deck, pool remodeling, and connecting covered walk, pool deck, basketball half court, chipping green and raised chipping berm.
The terraced landscaped includes a golf chipping area, new basketball court, and garden shower. The front yard includes: an underground 500 gallon LP gas tank for spa heater and BBQ.
The Pool Pavilion Addition Construction Features
Recessed Retractable Mechanical Bug Screens at all openings pocket into the concrete tie beam and columns.
The elevated pavilion openings frame the tree lined backyard. Elevated deck conceals the sheer descent waterfall on the deep end of the pool. Black granite at the countertops and built-in BBQ and side-burner full-height backsplash contrast the lighter color walls and columns. Built-in sink, ice cooler and two refrigerators, one for drinks and the other for cooking ingredients enhance the entertainment abilities.
The lounging area provides ample space for a couch and two chairs to view the wall mounted flat screen TV and adjacent intimate area for viewing the real wood burning fireplace. The book-matched Rainforest Brown granite full-slabs appear as a piece of art as they create a heart shape over the fireplace with the natural veins of dark lines. The fireplace surround, expressed on the exterior of the structure with subtle decreasing width, stucco bands accentuate the visual perspective of height.
The Pavilion placement adjusted for existing Royal Poinciana tree to remain. Tree branches encouraged to grow over the roof to create treehouse concept.
The exterior raised spa, adjacent to the pavilion bar top walk-up area, raised 22”, clad with 1” x 1” glass mosaic tiles to match the swimming pool water-line and spill-way mosaics.
The Pool Pavilion connects via covered walk to existing residence. Low walls and caps for safety, visual screening. Walkway frames views of basketball court and rear landscaping features.
Basketball Court lowered 18” below pool deck for visually hierarchy to the pavilion, pool, garden, and play areas.
The majority of the project’s work, located in the back yard, was limited to one side for heavy equipment access. The soil tests revealed that the soils contained expansive materials that had to be removed at a depth of approximately 7-10 feet. Challenge for equipment, removal of fill, and replacement.
The Covered Pool Pavilion Addition is located in the Long Lake Ranches community in Davie, Florida, by a local south Florida Builder. A historic natural area, Pine Island Ridge, used by the local Indians for hundreds of years.
- Addition
